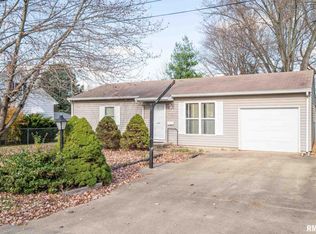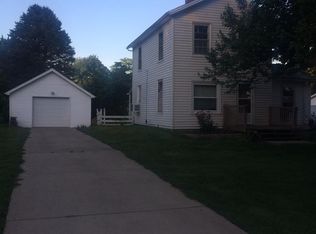Sold for $146,000
$146,000
1020 3rd St, Lacon, IL 61540
2beds
1,395sqft
Single Family Residence, Residential
Built in 1950
0.3 Acres Lot
$151,600 Zestimate®
$105/sqft
$1,072 Estimated rent
Home value
$151,600
Estimated sales range
Not available
$1,072/mo
Zestimate® history
Loading...
Owner options
Explore your selling options
What's special
UPDATED RANCH IN LACON WITH NEW ROOF * 2 BDRS * 1 BATH WITH WHIRLPOOL TUB * BRIGHT LIVING ROOM WITH FIREPLACE * FORMAL DINING * UPDATED KITCHEN WITH NEWER APPLIANCES * TILE AND LAMINATE FLOORING THRU OUT * FRESH PAINT AND LIGHT FIXTURES * NEWER HIGH-EFFICENCY FURNACE AND AC * NEWER HIGH-EFFICENT WATER HEATER * LAUNDRY IN PARTIAL BASEMENT THAT IS CLEAN AND VERY BRIGHT * HUGE DETACHED GARAGE (30 X 23) WITH NEW WINDOWS, ROOF INSULATED, NATURAL GAS HEATER & 100 AMP SERVICE * ALL NEW BLOW IN INSULATION IN THE ATTIC OF HOME *PRIVATE FENCED BACK YARD WITH ABOVE GROUND POOL , NEW POOL LINER 2024* QUIET LIVING IN LACON *TAKE A LOOK TODAY * NEW ROOF!!!
Zillow last checked: 8 hours ago
Listing updated: January 31, 2025 at 12:01pm
Listed by:
Janet Rosecrans Cell:309-678-9010,
Jim Maloof Realty, Inc.
Bought with:
Jaci Peters, 475.159241
Jim Maloof Realty, Inc.
Source: RMLS Alliance,MLS#: PA1253497 Originating MLS: Peoria Area Association of Realtors
Originating MLS: Peoria Area Association of Realtors

Facts & features
Interior
Bedrooms & bathrooms
- Bedrooms: 2
- Bathrooms: 1
- Full bathrooms: 1
Bedroom 1
- Level: Main
- Dimensions: 19ft 9in x 12ft 0in
Bedroom 2
- Level: Main
- Dimensions: 15ft 6in x 9ft 7in
Other
- Level: Main
- Dimensions: 13ft 7in x 9ft 6in
Additional room
- Description: Basement
- Level: Basement
- Dimensions: 20ft 6in x 18ft 7in
Kitchen
- Level: Main
- Dimensions: 16ft 1in x 9ft 4in
Living room
- Level: Main
- Dimensions: 28ft 12in x 1305ft 0in
Main level
- Area: 1395
Heating
- Forced Air
Cooling
- Central Air
Appliances
- Included: Microwave, Range, Refrigerator, Gas Water Heater
Features
- Ceiling Fan(s)
- Basement: Crawl Space,Partial
- Number of fireplaces: 1
- Fireplace features: Gas Log, Living Room
Interior area
- Total structure area: 1,395
- Total interior livable area: 1,395 sqft
Property
Parking
- Total spaces: 2
- Parking features: Detached, Oversized
- Garage spaces: 2
- Details: Number Of Garage Remotes: 1
Features
- Patio & porch: Deck
- Spa features: Bath
Lot
- Size: 0.30 Acres
- Dimensions: 101 x 130
- Features: Level
Details
- Parcel number: 0436203004
Construction
Type & style
- Home type: SingleFamily
- Architectural style: Ranch
- Property subtype: Single Family Residence, Residential
Materials
- Frame, Vinyl Siding
- Foundation: Block
- Roof: Shingle
Condition
- New construction: No
- Year built: 1950
Utilities & green energy
- Sewer: Public Sewer
- Water: Public
- Utilities for property: Cable Available
Green energy
- Energy efficient items: Appliances, High Efficiency Air Cond, High Efficiency Heating, Water Heater
Community & neighborhood
Location
- Region: Lacon
- Subdivision: None
Other
Other facts
- Road surface type: Paved
Price history
| Date | Event | Price |
|---|---|---|
| 12/12/2024 | Sold | $146,000-2.6%$105/sqft |
Source: | ||
| 11/7/2024 | Contingent | $149,900$107/sqft |
Source: | ||
| 10/23/2024 | Listed for sale | $149,900+7.1%$107/sqft |
Source: | ||
| 10/2/2024 | Listing removed | $139,900$100/sqft |
Source: | ||
| 10/1/2024 | Pending sale | $139,900$100/sqft |
Source: | ||
Public tax history
| Year | Property taxes | Tax assessment |
|---|---|---|
| 2024 | $2,861 +7.6% | $40,067 +8.9% |
| 2023 | $2,659 -28.1% | $36,792 -9.1% |
| 2022 | $3,698 +49.2% | $40,476 +7.9% |
Find assessor info on the county website
Neighborhood: 61540
Nearby schools
GreatSchools rating
- 3/10Midland Elementary SchoolGrades: PK-4Distance: 0.4 mi
- 7/10Midland Middle SchoolGrades: 5-8Distance: 3.2 mi
- 3/10Midland High SchoolGrades: 9-12Distance: 5.8 mi
Schools provided by the listing agent
- High: Midland
Source: RMLS Alliance. This data may not be complete. We recommend contacting the local school district to confirm school assignments for this home.
Get pre-qualified for a loan
At Zillow Home Loans, we can pre-qualify you in as little as 5 minutes with no impact to your credit score.An equal housing lender. NMLS #10287.

