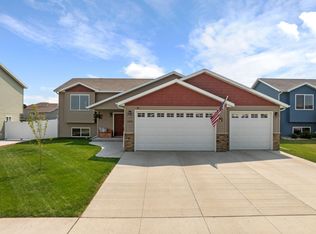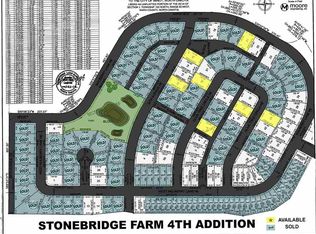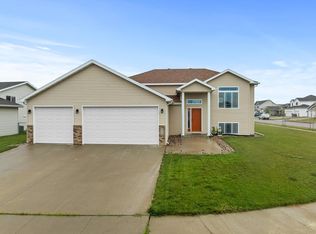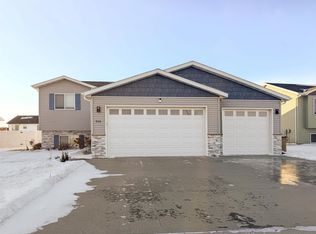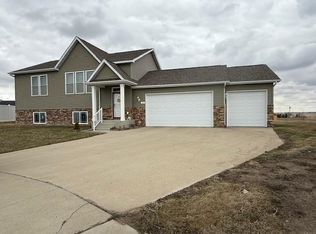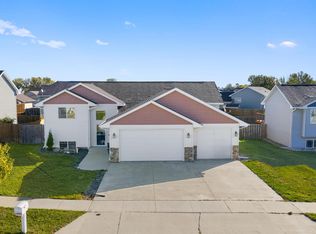Welcome to your dream home!!! Experience modern living in this beautifully updated home featuring an open floor plan perfect for entertaining and everyday comfort starting with the stunning kitchen with the sleek stainless-steel appliances, elegant quartz countertops, beautiful cabinets, spacious island, and convenient pantry all connecting to the large living room, and dining room with patio doors to the 10 x 12 maintenance free deck. Upstairs, the primary bedroom serves as a private retreat, complete with a generous walk-in closet, a spacious bathroom featuring a quartz countertop vanity and a walk-in shower. Two additional bedrooms are also located on the upper level, accompanied by a stylish full bath. The lower level offers a versatile family room ideal for gatherings or relaxation, a fourth egress bedroom, a full bath, and convenient laundry and storage spaces. This thoughtfully designed home combines quality finishes with functional living spaces, perfect for today’s lifestyle. Check out the attached oversized, double-stall, heated garage with floor drain, hot and cold water with workshop area. Plus, there is an additional 12 x 24 detached garage in the backyard. Large concrete pad on the side of the house and back of the garage for additional parking. Then step outside to the beautifully landscaped backyard, ideal for relaxing or hosting gatherings with a BBQ pad and covered deck area. This amazing home is located in a desirable neighborhood close to schools, parks, and shopping and offers both convenience and tranquility. Don’t miss your chance to own this exceptional property—schedule a tour today with your favorite Realtor!
Under contract
$409,900
1020 34th Ave NE, Minot, ND 58703
4beds
3baths
2,080sqft
Est.:
Single Family Residence
Built in 2020
9,452.52 Square Feet Lot
$408,900 Zestimate®
$197/sqft
$-- HOA
What's special
Elegant quartz countertopsStunning kitchenBeautiful cabinetsQuartz countertop vanityConvenient pantrySpacious bathroomSleek stainless-steel appliances
- 38 days |
- 64 |
- 1 |
Zillow last checked: 8 hours ago
Listing updated: November 17, 2025 at 01:19pm
Listed by:
LORI HENDERSON 701-721-0158,
Preferred Partners Real Estate 701-852-4663
Source: Minot MLS,MLS#: 251774
Facts & features
Interior
Bedrooms & bathrooms
- Bedrooms: 4
- Bathrooms: 3
Primary bedroom
- Level: Upper
Bedroom 1
- Level: Upper
Bedroom 2
- Level: Lower
Bedroom 3
- Level: Lower
Dining room
- Level: Main
Family room
- Level: Lower
Kitchen
- Level: Main
Living room
- Level: Main
Heating
- Forced Air, Natural Gas
Cooling
- Central Air
Appliances
- Included: Microwave, Dishwasher, Disposal, Refrigerator, Range/Oven
- Laundry: Lower Level
Features
- Flooring: Carpet, Laminate
- Basement: Finished,Full
- Has fireplace: No
Interior area
- Total structure area: 2,080
- Total interior livable area: 2,080 sqft
- Finished area above ground: 1,452
Property
Parking
- Total spaces: 3
- Parking features: RV Access/Parking, Attached, Detached, Garage: Heated, Insulated, Sheet Rock, Work Shop, Floor Drains, Opener, Lights, Driveway: Concrete
- Attached garage spaces: 3
- Has uncovered spaces: Yes
Features
- Levels: Multi/Split
- Patio & porch: Deck
Lot
- Size: 9,452.52 Square Feet
Details
- Parcel number: MI01D140300150
- Zoning: R1
Construction
Type & style
- Home type: SingleFamily
- Property subtype: Single Family Residence
Materials
- Foundation: Concrete Perimeter
- Roof: Asphalt
Condition
- New construction: No
- Year built: 2020
Utilities & green energy
- Sewer: City
- Water: City
- Utilities for property: Cable Connected
Community & HOA
Location
- Region: Minot
Financial & listing details
- Price per square foot: $197/sqft
- Tax assessed value: $315,000
- Annual tax amount: $4,127
- Date on market: 11/12/2025
Estimated market value
$408,900
$388,000 - $429,000
$2,556/mo
Price history
Price history
| Date | Event | Price |
|---|---|---|
| 11/17/2025 | Contingent | $409,900$197/sqft |
Source: | ||
| 11/12/2025 | Listed for sale | $409,900+15.5%$197/sqft |
Source: | ||
| 6/23/2023 | Sold | -- |
Source: | ||
| 6/2/2023 | Contingent | $355,000$171/sqft |
Source: | ||
| 6/1/2023 | Listed for sale | $355,000$171/sqft |
Source: | ||
Public tax history
Public tax history
| Year | Property taxes | Tax assessment |
|---|---|---|
| 2024 | $4,127 +14.4% | $315,000 +4% |
| 2023 | $3,608 | $303,000 +7.1% |
| 2022 | -- | $283,000 +7.6% |
Find assessor info on the county website
BuyAbility℠ payment
Est. payment
$2,128/mo
Principal & interest
$1589
Property taxes
$396
Home insurance
$143
Climate risks
Neighborhood: 58703
Nearby schools
GreatSchools rating
- 5/10Lewis And Clark Elementary SchoolGrades: PK-5Distance: 1.7 mi
- 5/10Erik Ramstad Middle SchoolGrades: 6-8Distance: 1.5 mi
- NASouris River Campus Alternative High SchoolGrades: 9-12Distance: 2.6 mi
Schools provided by the listing agent
- District: Minot #1
Source: Minot MLS. This data may not be complete. We recommend contacting the local school district to confirm school assignments for this home.
- Loading
