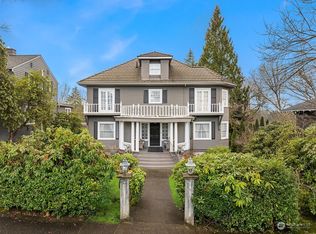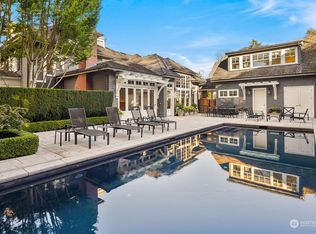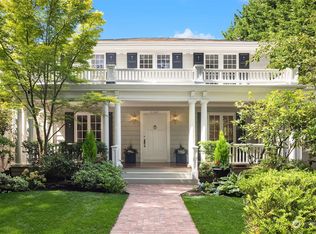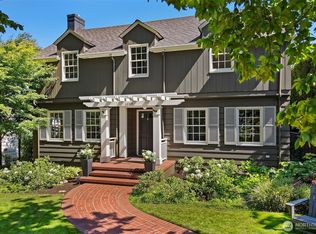Sold
Listed by:
Evan H. Wyman,
COMPASS
Bought with: Windermere Real Estate/East
$2,410,000
1020 34th Avenue E, Seattle, WA 98112
4beds
2,438sqft
Single Family Residence
Built in 1930
7,200.47 Square Feet Lot
$2,345,400 Zestimate®
$989/sqft
$6,234 Estimated rent
Home value
$2,345,400
$2.16M - $2.56M
$6,234/mo
Zestimate® history
Loading...
Owner options
Explore your selling options
What's special
This sun-filled home effortlessly combines classic charm with modern elegance. The bright kitchen features marble countertops, a copper sink, a Wolf range, and a Sub-Zero fridge. The inviting living room, warmed by a cozy gas fireplace, creates a perfect space for relaxation. Upstairs, the primary suite is a serene retreat with a custom bath, heated floors, a rain shower, and a walk-in closet. Two additional light-filled bedrooms share a sophisticated bath. Outside, the fully-fenced yard leads to a detached guest suite, ideal for rental income or visitors. Situated on an idyllic elm tree-lined street, just steps from Madison Park and Madison Valley, this home offers the perfect blend of elegance, convenience, and timeless appeal.
Zillow last checked: 8 hours ago
Listing updated: October 09, 2024 at 06:27am
Listed by:
Evan H. Wyman,
COMPASS
Bought with:
David Hogan, 92543
Windermere Real Estate/East
Source: NWMLS,MLS#: 2285987
Facts & features
Interior
Bedrooms & bathrooms
- Bedrooms: 4
- Bathrooms: 5
- Full bathrooms: 2
- 3/4 bathrooms: 1
- 1/2 bathrooms: 2
- Main level bathrooms: 2
- Main level bedrooms: 2
Bedroom
- Level: Main
Bedroom
- Level: Main
Bedroom
- Level: Second
Bedroom
- Level: Second
Bathroom full
- Level: Main
Bathroom three quarter
- Level: Second
Bathroom full
- Level: Second
Other
- Level: Lower
Other
- Level: Main
Dining room
- Level: Main
Entry hall
- Level: Main
Family room
- Level: Lower
Kitchen with eating space
- Level: Main
Living room
- Level: Main
Utility room
- Level: Lower
Heating
- Fireplace(s), 90%+ High Efficiency, Forced Air, Radiant
Cooling
- None
Appliances
- Included: Dishwasher(s), Dryer(s), Disposal, Refrigerator(s), Stove(s)/Range(s), Washer(s), Garbage Disposal, Water Heater: Electric, Water Heater Location: Basement
Features
- Bath Off Primary, Dining Room
- Flooring: Ceramic Tile, Concrete, Hardwood, Carpet
- Doors: French Doors
- Basement: Finished
- Number of fireplaces: 2
- Fireplace features: Gas, Lower Level: 1, Main Level: 1, Fireplace
Interior area
- Total structure area: 2,438
- Total interior livable area: 2,438 sqft
Property
Parking
- Total spaces: 1
- Parking features: Attached Garage
- Attached garage spaces: 1
Features
- Levels: Two
- Stories: 2
- Entry location: Main
- Patio & porch: Bath Off Primary, Ceramic Tile, Concrete, Dining Room, Fireplace, French Doors, Hardwood, Security System, Walk-In Closet(s), Wall to Wall Carpet, Water Heater, Wired for Generator
Lot
- Size: 7,200 sqft
- Features: Curbs, Paved, Sidewalk, Cable TV, Fenced-Partially, Gas Available, Irrigation, Patio, Sprinkler System
- Topography: Level
- Residential vegetation: Garden Space, Pasture
Details
- Parcel number: 9185700385
- Zoning description: Jurisdiction: City
- Special conditions: Standard
- Other equipment: Wired for Generator
Construction
Type & style
- Home type: SingleFamily
- Property subtype: Single Family Residence
Materials
- Wood Siding
- Foundation: Poured Concrete
Condition
- Year built: 1930
Utilities & green energy
- Electric: Company: Seattle City Light
- Sewer: Sewer Connected, Company: Seattle Public Utilities
- Water: Public, Company: Seattle Public Utilities
Community & neighborhood
Security
- Security features: Security System
Location
- Region: Seattle
- Subdivision: Washington Park
Other
Other facts
- Listing terms: Cash Out,Conventional
- Cumulative days on market: 231 days
Price history
| Date | Event | Price |
|---|---|---|
| 10/8/2024 | Sold | $2,410,000+0.6%$989/sqft |
Source: | ||
| 9/7/2024 | Pending sale | $2,395,000$982/sqft |
Source: | ||
| 9/3/2024 | Listed for sale | $2,395,000+24.4%$982/sqft |
Source: | ||
| 8/3/2016 | Sold | $1,925,000+10%$790/sqft |
Source: | ||
| 7/14/2016 | Listed for sale | $1,750,000$718/sqft |
Source: Avenue Properties #976563 | ||
Public tax history
| Year | Property taxes | Tax assessment |
|---|---|---|
| 2024 | $22,279 +8.7% | $2,320,000 +7.3% |
| 2023 | $20,499 +10.8% | $2,163,000 -0.4% |
| 2022 | $18,498 +13% | $2,172,000 +23.3% |
Find assessor info on the county website
Neighborhood: Madison Park
Nearby schools
GreatSchools rating
- 7/10McGilvra Elementary SchoolGrades: K-5Distance: 0.4 mi
- 7/10Edmonds S. Meany Middle SchoolGrades: 6-8Distance: 0.9 mi
- 8/10Garfield High SchoolGrades: 9-12Distance: 1.7 mi
Sell for more on Zillow
Get a free Zillow Showcase℠ listing and you could sell for .
$2,345,400
2% more+ $46,908
With Zillow Showcase(estimated)
$2,392,308


