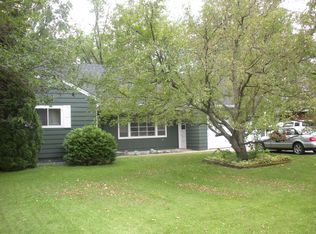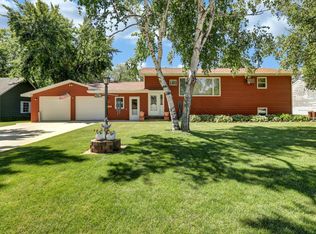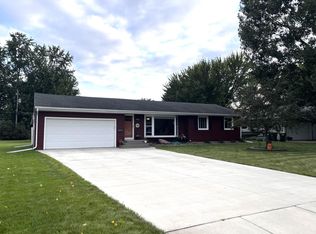Closed
Zestimate®
$368,000
1020 1st St S, Cold Spring, MN 56320
5beds
2,936sqft
Single Family Residence
Built in 1960
0.46 Acres Lot
$368,000 Zestimate®
$125/sqft
$3,024 Estimated rent
Home value
$368,000
$346,000 - $394,000
$3,024/mo
Zestimate® history
Loading...
Owner options
Explore your selling options
What's special
Prepare to be impressed by this freshly renovated home offering a staggering nearly 3,000 finished square feet of beautifully updated living space. With 2,296 sq ft on the main floor alone, this spacious residence has everything you’ve been looking for—and more including a new patio door on the back of the house leading to a large freshly poured concrete patio! The heart of the home is a showstopping custom kitchen featuring exquisite leathered granite countertops, custom cabinetry, brand new stainless steel appliances, a slate tile backsplash, and a walk-in pantry. New laminate flooring runs seamlessly throughout the home, adding both style and durability. Enjoy not one, but two inviting main floor living rooms, plus a versatile flex space perfect for a bar area, game room, office, or craft room—whatever suits your lifestyle! With four main-floor bedrooms, there’s room for everyone, including a private primary suite with a large walk-in closet and a luxurious en-suite ¾ bath complete with a stunning tiled shower. Downstairs, a massive 43x11 family room offers endless possibilities for entertaining, play, or relaxation, along with an additional bedroom for guests or extended family. Outside, the oversized lot provides ample room to roam, a large storage shed, and maintenance-free siding for peace of mind. There is an extra parking pad that was just poured on the side of the driveway and a large storage shed in the backyard as well! This home is the perfect blend of modern style, thoughtful design, and spacious living
Zillow last checked: 8 hours ago
Listing updated: January 15, 2026 at 10:09am
Listed by:
Neil Theisen 320-266-4616,
Central MN Realty LLC
Bought with:
Alexandra Gardner
Agency North Real Estate, Inc
Source: NorthstarMLS as distributed by MLS GRID,MLS#: 6808775
Facts & features
Interior
Bedrooms & bathrooms
- Bedrooms: 5
- Bathrooms: 3
- Full bathrooms: 1
- 3/4 bathrooms: 1
- 1/2 bathrooms: 1
Bedroom
- Level: Main
- Area: 156 Square Feet
- Dimensions: 13x12
Bedroom 2
- Level: Main
- Area: 99 Square Feet
- Dimensions: 11x9
Bedroom 3
- Level: Main
- Area: 180 Square Feet
- Dimensions: 15x12
Bedroom 4
- Level: Main
- Area: 110 Square Feet
- Dimensions: 11x10
Bedroom 5
- Level: Lower
- Area: 156 Square Feet
- Dimensions: 13x12
Dining room
- Level: Main
- Area: 156 Square Feet
- Dimensions: 12x13
Family room
- Level: Lower
- Area: 473 Square Feet
- Dimensions: 43x11
Flex room
- Level: Main
- Area: 90 Square Feet
- Dimensions: 10x9
Living room
- Level: Main
- Area: 204 Square Feet
- Dimensions: 12x17
Mud room
- Level: Main
- Area: 48 Square Feet
- Dimensions: 6x8
Recreation room
- Level: Main
- Area: 252 Square Feet
- Dimensions: 21x12
Utility room
- Level: Lower
- Area: 390 Square Feet
- Dimensions: 30x13
Heating
- Forced Air
Cooling
- Central Air
Appliances
- Included: Dishwasher, Dryer, Microwave, Range, Refrigerator, Washer
- Laundry: Main Level
Features
- Basement: Finished,Full
Interior area
- Total structure area: 2,936
- Total interior livable area: 2,936 sqft
- Finished area above ground: 2,296
- Finished area below ground: 640
Property
Parking
- Total spaces: 2
- Parking features: Attached, Concrete, Heated Garage
- Attached garage spaces: 2
- Details: Garage Dimensions (19x19)
Accessibility
- Accessibility features: None
Features
- Levels: One
- Stories: 1
- Pool features: None
- Fencing: None
Lot
- Size: 0.46 Acres
- Dimensions: 106 x 185 x 106 x 196
- Features: Tree Coverage - Light
Details
- Additional structures: Storage Shed
- Foundation area: 2637
- Parcel number: 48300360000
- Zoning description: Residential-Single Family
Construction
Type & style
- Home type: SingleFamily
- Property subtype: Single Family Residence
Materials
- Roof: Asphalt
Condition
- New construction: No
- Year built: 1960
Utilities & green energy
- Electric: Circuit Breakers
- Gas: Natural Gas
- Sewer: City Sewer/Connected
- Water: City Water/Connected
Community & neighborhood
Location
- Region: Cold Spring
- Subdivision: Wenners Sub
HOA & financial
HOA
- Has HOA: No
Other
Other facts
- Road surface type: Paved
Price history
| Date | Event | Price |
|---|---|---|
| 1/15/2026 | Sold | $368,000-1.9%$125/sqft |
Source: | ||
| 11/19/2025 | Pending sale | $375,000$128/sqft |
Source: | ||
| 10/24/2025 | Listed for sale | $375,000+4.2%$128/sqft |
Source: | ||
| 10/14/2025 | Listing removed | $360,000$123/sqft |
Source: | ||
| 9/23/2025 | Price change | $360,000-4%$123/sqft |
Source: | ||
Public tax history
| Year | Property taxes | Tax assessment |
|---|---|---|
| 2024 | $3,926 +1.8% | $234,000 +3.9% |
| 2023 | $3,856 -3.2% | $225,300 +21.4% |
| 2022 | $3,984 | $185,600 |
Find assessor info on the county website
Neighborhood: 56320
Nearby schools
GreatSchools rating
- 6/10Cold Spring Elementary SchoolGrades: PK-5Distance: 1.1 mi
- 2/10Rocori AlcGrades: 7-12Distance: 0.9 mi
- 7/10Rocori Middle SchoolGrades: 6-8Distance: 0.9 mi
Get a cash offer in 3 minutes
Find out how much your home could sell for in as little as 3 minutes with a no-obligation cash offer.
Estimated market value$368,000
Get a cash offer in 3 minutes
Find out how much your home could sell for in as little as 3 minutes with a no-obligation cash offer.
Estimated market value
$368,000


