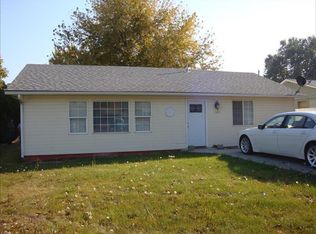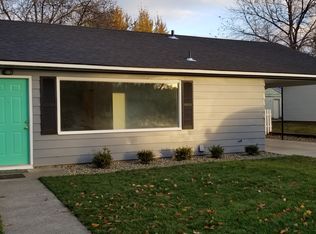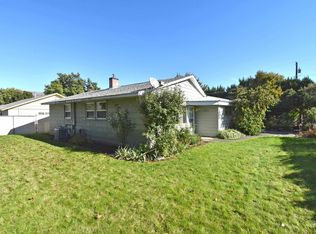Sold
$342,900
1020 15th St, Clarkston, WA 99403
5beds
2baths
2,592sqft
Single Family Residence
Built in 1967
0.45 Acres Lot
$383,500 Zestimate®
$132/sqft
$2,203 Estimated rent
Home value
$383,500
$364,000 - $403,000
$2,203/mo
Zestimate® history
Loading...
Owner options
Explore your selling options
What's special
This one is sure to please as it has been all freshened up & updated w/ new interior paint & flooring (LVP), new roof (1 year old w/ 50 yr warranty), newer A/C, newer Rheem hot water heater, newer lighting w/ dimmers, new clean out 2 years ago! 3 bdrms, 1 bath on main w/ walk in soaker tub, 2 bdrms down (need egress) & 1 bath (w/ shower), plus large laundry room w/ utility sink, storage & shelving. Plenty of parking w/ covered carport, extra deep lot w/ 26X36 shop w/ concrete floors great for toys & tinkering! Auto sprinklers in front & back yard up to shop plus 4 water spigits too.
Zillow last checked: 8 hours ago
Listing updated: February 06, 2023 at 02:30pm
Listed by:
Valerie Hobart 208-791-4191,
Windermere Lewiston
Bought with:
Jennifer Menegas
Coldwell Banker Tomlinson Associates
Source: IMLS,MLS#: 98865382
Facts & features
Interior
Bedrooms & bathrooms
- Bedrooms: 5
- Bathrooms: 2
- Main level bathrooms: 1
- Main level bedrooms: 3
Primary bedroom
- Level: Main
Bedroom 2
- Level: Main
Bedroom 3
- Level: Main
Bedroom 4
- Level: Lower
Bedroom 5
- Level: Lower
Dining room
- Level: Main
Family room
- Level: Lower
Kitchen
- Level: Main
Living room
- Level: Main
Heating
- Forced Air, Natural Gas, Wood
Cooling
- Central Air
Appliances
- Included: Electric Water Heater, Dishwasher, Disposal, Microwave, Oven/Range Freestanding, Refrigerator
Features
- Bed-Master Main Level, Formal Dining, Family Room, Pantry, Number of Baths Main Level: 1, Number of Baths Below Grade: 1
- Has basement: No
- Has fireplace: Yes
- Fireplace features: Insert, Wood Burning Stove
Interior area
- Total structure area: 2,592
- Total interior livable area: 2,592 sqft
- Finished area above ground: 1,296
- Finished area below ground: 1,296
Property
Parking
- Total spaces: 2
- Parking features: Carport, RV Access/Parking
- Carport spaces: 2
Features
- Levels: Single with Below Grade
Lot
- Size: 0.45 Acres
- Dimensions: 215 x 90
- Features: 10000 SF - .49 AC, Garden, Sidewalks, Auto Sprinkler System
Details
- Parcel number: 100434001001900001
Construction
Type & style
- Home type: SingleFamily
- Property subtype: Single Family Residence
Materials
- Brick, Frame, Metal Siding, Masonry
- Roof: Composition
Condition
- Year built: 1967
Utilities & green energy
- Water: Public
- Utilities for property: Sewer Connected, Cable Connected
Community & neighborhood
Location
- Region: Clarkston
Other
Other facts
- Listing terms: Cash,Conventional,FHA,VA Loan
- Ownership: Fee Simple
- Road surface type: Paved
Price history
Price history is unavailable.
Public tax history
| Year | Property taxes | Tax assessment |
|---|---|---|
| 2023 | $2,488 -5.6% | $238,350 |
| 2022 | $2,636 +0.3% | $238,350 |
| 2021 | $2,627 +14.1% | $238,350 +9% |
Find assessor info on the county website
Neighborhood: 99403
Nearby schools
GreatSchools rating
- 4/10Highland Elementary SchoolGrades: K-6Distance: 0.4 mi
- 6/10Lincoln Middle SchoolGrades: 7-8Distance: 1.3 mi
- 5/10Charles Francis Adams High SchoolGrades: 9-12Distance: 1.2 mi
Schools provided by the listing agent
- Elementary: Highland (Clarkston)
- Middle: Lincoln (Clarkston)
- High: Clarkston
- District: Clarkston
Source: IMLS. This data may not be complete. We recommend contacting the local school district to confirm school assignments for this home.

Get pre-qualified for a loan
At Zillow Home Loans, we can pre-qualify you in as little as 5 minutes with no impact to your credit score.An equal housing lender. NMLS #10287.


