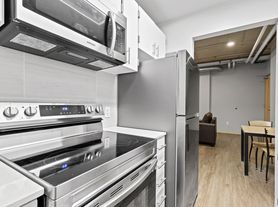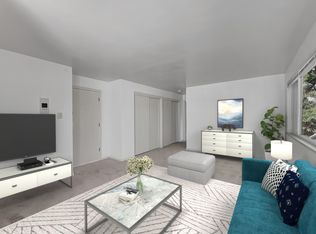Parking included in the price on this one!Don't miss out on the chance to experience the best of downtown living in beautiful Denver! This charming 1 bedroom Aspen model condo offers the perfect blend of comfort and convenience. Step inside to discover a cozy living space adorned with neutral carpeting and earthtones paint, providing a warm and inviting atmosphere. The kitchen has been updated with a full suite of white appliances, refaced cabinets, and a handy serving window, creating a stylish and functional space for culinary adventures. Whether you're preparing a gourmet meal or enjoying a quick snack, this kitchen is sure to inspire your inner chef. Located on the 7th floor, this condo boasts breathtaking views of the majestic mountains and the pool deck below. Imagine sipping your morning coffee or unwinding after a long day while soaking in the stunning scenery from the comfort of your own home. Conveniently situated near the Denver Performing Arts Center, a plethora of restaurants, and the soon-to-reopen 16th Street Mall, this condo offers easy access to all that downtown has to offer. From sports events and museums to vibrant nightlife and street fairs, you'll never run out of exciting activities to explore.
Condo for rent
$1,775/mo
1020 15th St APT 7A, Denver, CO 80202
1beds
794sqft
Price may not include required fees and charges.
Condo
Available now
No pets
Central air
Common area laundry
1 Attached garage space parking
Forced air
What's special
Refaced cabinetsEarthtones paintCozy living spaceHandy serving windowNeutral carpeting
- 54 days |
- -- |
- -- |
Travel times
Looking to buy when your lease ends?
Consider a first-time homebuyer savings account designed to grow your down payment with up to a 6% match & a competitive APY.
Facts & features
Interior
Bedrooms & bathrooms
- Bedrooms: 1
- Bathrooms: 1
- Full bathrooms: 1
Heating
- Forced Air
Cooling
- Central Air
Appliances
- Included: Dishwasher, Microwave, Oven, Range, Refrigerator
- Laundry: Common Area, Shared
Features
- Elevator
- Flooring: Carpet
Interior area
- Total interior livable area: 794 sqft
Video & virtual tour
Property
Parking
- Total spaces: 1
- Parking features: Attached, Covered
- Has attached garage: Yes
- Details: Contact manager
Features
- Exterior features: Architecture Style: Urban Contemporary, Balcony, Barbecue, Clubhouse, Common Area, Covered, Elevator, Fitness Center, Gas Grill, Heating system: Forced Air, Laundry, Lighting, On Site Management, On-Site Management, Outdoor Pool, Pets - No, Pool, Security, View Type: Mountain(s)
Details
- Parcel number: 0234538394394
Construction
Type & style
- Home type: Condo
- Architectural style: Contemporary
- Property subtype: Condo
Condition
- Year built: 1967
Building
Management
- Pets allowed: No
Community & HOA
Community
- Features: Clubhouse, Fitness Center, Pool
HOA
- Amenities included: Fitness Center, Pool
Location
- Region: Denver
Financial & listing details
- Lease term: 6 Months
Price history
| Date | Event | Price |
|---|---|---|
| 9/27/2025 | Listed for rent | $1,775+47.9%$2/sqft |
Source: REcolorado #3693528 | ||
| 4/20/2014 | Listing removed | $1,200$2/sqft |
Source: TRENKA Real Estate | ||
| 4/1/2014 | Listed for rent | $1,200$2/sqft |
Source: Trenka Real Estate | ||
| 6/30/1999 | Sold | $151,000$190/sqft |
Source: Public Record | ||
Neighborhood: Central Business District
There are 26 available units in this apartment building

