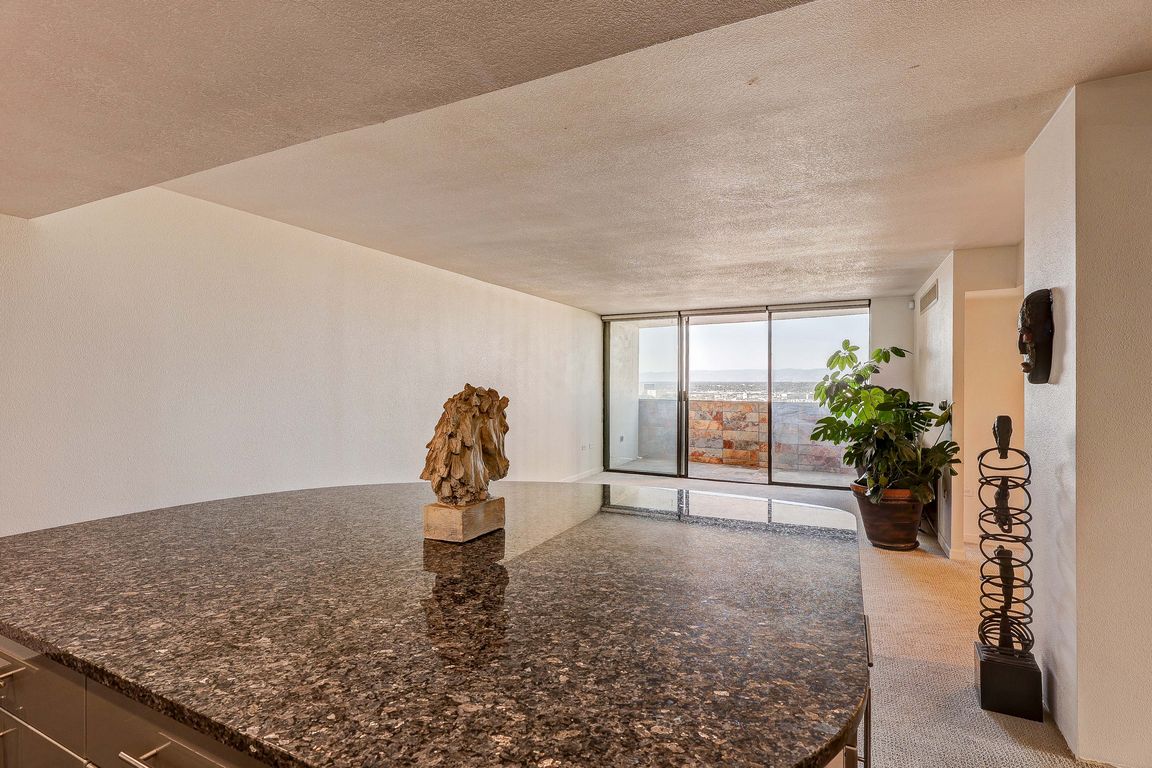
For salePrice cut: $95K (9/24)
$1,200,000
3beds
2,144sqft
1020 15th Street #42C, Denver, CO 80202
3beds
2,144sqft
Condominium
Built in 1967
1 Attached garage space
$560 price/sqft
$1,742 monthly HOA fee
What's special
Panoramic viewsSunrise-facing balconyElectric blindsLarge glass-brick showerLuxurious primary suiteVersatile bonus flex roomStainless steel appliances
Experience the pinnacle of urban luxury in Penthouse 42C at 1020 15th Street, a contemporary, remodeled residence in the iconic Brooks Tower. Located in the heart of Denver's Theater District, this exclusive 42nd-floor retreat offers stunning views of the Downtown Denver skyline from three private balcony and terrace spaces. Step into ...
- 258 days |
- 265 |
- 8 |
Source: REcolorado,MLS#: 9841373
Travel times
Living Room
Kitchen
Bedroom
Zillow last checked: 7 hours ago
Listing updated: September 24, 2025 at 03:36pm
Listed by:
Mark Trenka 303-629-1000 mark@TrenkaRealEstate.com,
Century 21 Trenka Real Estate
Source: REcolorado,MLS#: 9841373
Facts & features
Interior
Bedrooms & bathrooms
- Bedrooms: 3
- Bathrooms: 3
- Full bathrooms: 3
- Main level bathrooms: 3
- Main level bedrooms: 3
Bedroom
- Description: Lots Of Closet Space In Guest Bedroom
- Level: Main
- Area: 182 Square Feet
- Dimensions: 13 x 14
Bedroom
- Description: Bonus 3rd Bedroom With Access To Large Balcony
- Level: Main
- Area: 368 Square Feet
- Dimensions: 16 x 23
Bathroom
- Description: Main Bath Fully Customized
- Level: Main
- Area: 45 Square Feet
- Dimensions: 9 x 5
Bathroom
- Description: 3/4 Bath In Guest Bedroom
- Level: Main
- Area: 45 Square Feet
- Dimensions: 9 x 5
Other
- Description: Primary Has Its Own Balcony!
- Level: Main
- Area: 352 Square Feet
- Dimensions: 22 x 16
Other
- Description: Five Piece Bath With Huge Walk-In Shower
- Level: Main
- Area: 143 Square Feet
- Dimensions: 13 x 11
Dining room
- Description: Dining And Living Rooms Open To Spectacular City Views
- Level: Main
- Area: 195 Square Feet
- Dimensions: 15 x 13
Kitchen
- Description: Modern Kitchen Setting, Even Has Views
- Level: Main
- Area: 200 Square Feet
- Dimensions: 10 x 20
Laundry
- Description: Walk-In Closet With Laundry In It
- Level: Main
- Area: 91 Square Feet
- Dimensions: 13 x 7
Living room
- Description: Large Living Room Adjacent To Dining Room
- Level: Main
- Area: 390 Square Feet
- Dimensions: 26 x 15
Heating
- Forced Air
Cooling
- Central Air
Appliances
- Included: Cooktop, Dishwasher, Dryer, Microwave, Refrigerator, Self Cleaning Oven, Washer, Wine Cooler
- Laundry: In Unit
Features
- Eat-in Kitchen, Five Piece Bath, Granite Counters, Kitchen Island, Smoke Free
- Flooring: Carpet, Tile
- Windows: Double Pane Windows, Window Coverings
- Has basement: No
- Common walls with other units/homes: 1 Common Wall
Interior area
- Total structure area: 2,144
- Total interior livable area: 2,144 sqft
- Finished area above ground: 2,144
Video & virtual tour
Property
Parking
- Total spaces: 1
- Parking features: Garage - Attached
- Attached garage spaces: 1
Accessibility
- Accessibility features: Accessible Approach with Ramp
Features
- Levels: One
- Stories: 1
- Entry location: Corridor Access
- Patio & porch: Covered
- Exterior features: Balcony, Elevator, Gas Grill, Lighting
- Pool features: Outdoor Pool
Details
- Parcel number: 234538882
- Zoning: D-TD
- Special conditions: Standard
Construction
Type & style
- Home type: Condo
- Architectural style: Urban Contemporary
- Property subtype: Condominium
- Attached to another structure: Yes
Materials
- Brick, Concrete
- Foundation: Slab
- Roof: Membrane
Condition
- Updated/Remodeled
- Year built: 1967
Details
- Builder model: Penthouse
Utilities & green energy
- Water: Public
- Utilities for property: Cable Available, Electricity Connected, Phone Available
Community & HOA
Community
- Security: Carbon Monoxide Detector(s), Key Card Entry, Security Entrance, Smoke Detector(s)
- Subdivision: Heart Of Downtown Denver
HOA
- Has HOA: Yes
- Amenities included: Clubhouse, Coin Laundry, Elevator(s), Fitness Center, Front Desk, Management, Pool
- Services included: Reserve Fund, Heat, Insurance
- HOA fee: $1,742 monthly
- HOA name: Brooks Tower HOA
- HOA phone: 303-629-7200
Location
- Region: Denver
Financial & listing details
- Price per square foot: $560/sqft
- Tax assessed value: $956,600
- Annual tax amount: $4,784
- Date on market: 1/22/2025
- Listing terms: Cash,Conventional,FHA,VA Loan
- Exclusions: All Furniture Is Negotiable
- Ownership: Individual
- Electric utility on property: Yes
- Road surface type: Paved