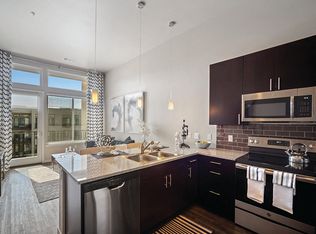This beautifully remodeled Condo located in the heart of downtown Denver with stunning mountain views from the 29th floor could be your next home. Feel safe with the 24 hour concierge. This open floor plan Condo has new paint, carpet, fixtures, hardware, lighting, appliances and sconces. Custom closets, built in microwave along with a steam shower in the master bedroom ensuite. Enjoy the rooftop heated pool with outdoor gas grills or use the fitness center. There is a residence room that can be used at anytime or reserved for private parties. Be the first to live in this special place after all the renovations.
Renter is responsible for electricity, internet. Heating, air condition, water, sewer, trash, and one heated garage parking space included in rent.
Lease is for 12 months. Smoke free Condo.
Apartment for rent
Accepts Zillow applications
$2,300/mo
1020 15th St APT 29L, Denver, CO 80202
2beds
1,001sqft
Price may not include required fees and charges.
Apartment
Available now
Cats, small dogs OK
Central air
Shared laundry
Attached garage parking
Forced air
What's special
Stunning mountain viewsRooftop heated poolNew paintOutdoor gas grillsCustom closetsSteam showerOpen floor plan
- 12 days
- on Zillow |
- -- |
- -- |
Travel times
Facts & features
Interior
Bedrooms & bathrooms
- Bedrooms: 2
- Bathrooms: 2
- Full bathrooms: 2
Heating
- Forced Air
Cooling
- Central Air
Appliances
- Included: Dishwasher, Freezer, Microwave, Oven, Refrigerator
- Laundry: Shared
Features
- Flooring: Carpet, Tile
Interior area
- Total interior livable area: 1,001 sqft
Property
Parking
- Parking features: Attached
- Has attached garage: Yes
- Details: Contact manager
Features
- Exterior features: Availability 24 Hours, Bicycle storage, Electricity not included in rent, Heating system: Forced Air, Internet not included in rent, outdoor gas grills
Details
- Parcel number: 0234538713713
Construction
Type & style
- Home type: Apartment
- Property subtype: Apartment
Building
Management
- Pets allowed: Yes
Community & HOA
Community
- Features: Fitness Center, Pool
HOA
- Amenities included: Fitness Center, Pool
Location
- Region: Denver
Financial & listing details
- Lease term: 1 Year
Price history
| Date | Event | Price |
|---|---|---|
| 7/26/2025 | Price change | $2,300-8%$2/sqft |
Source: Zillow Rentals | ||
| 7/23/2025 | Price change | $2,500-7.4%$2/sqft |
Source: Zillow Rentals | ||
| 7/21/2025 | Price change | $2,700-10%$3/sqft |
Source: Zillow Rentals | ||
| 7/19/2025 | Price change | $3,000-6.3%$3/sqft |
Source: Zillow Rentals | ||
| 7/17/2025 | Listed for rent | $3,200+52.4%$3/sqft |
Source: Zillow Rentals | ||
Neighborhood: Central Business District
There are 22 available units in this apartment building
![[object Object]](https://photos.zillowstatic.com/fp/b1a0c6c73c23cc4f7808acdfab8fe8fa-p_i.jpg)
