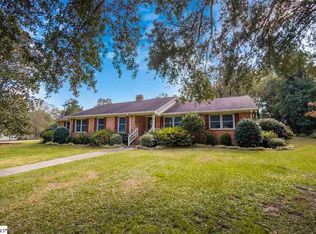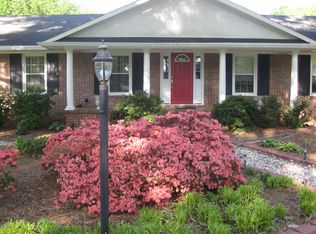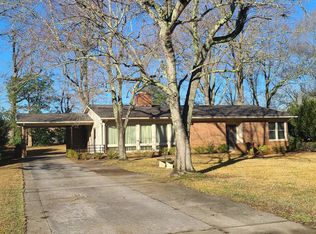Location, Space & Room to Roam! This well maintained 3 bedroom, 2 bath home in the heart of it all in Clinton offers space for everyone in a quiet, family friendly neighborhood! 102 York Street is ready to move in with hardwood floors, large kitchen with tons of cabinets, open floor plan, sunroom and huge detached garage. This home also offers an additional lot for resale or recreation! The immaculate home is within walking, cycling distance to Presbyterian College, shopping & dining in Downtown and Presbyterian College's Pharmacy School! Maintenance free living at it's finest in heart of it all! And it qualifies for 100% financing! Payments on this one are less than rent! This cutie won't last, tour it today.
This property is off market, which means it's not currently listed for sale or rent on Zillow. This may be different from what's available on other websites or public sources.


