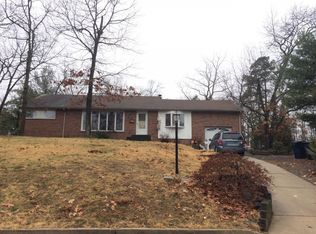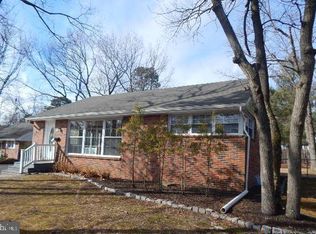This 3 bedroom, 2 full bath brick home is located in a lake community in a "Blue Ribbon School District". As you pull up to this home, you will notice the brick exterior, newer garage door accented by the oversized windows and the decorative front door. The bright Living Room has a bank of windows allowing for an abundance of natural sunlight. There is a gas brick fireplace with a slate hearth and brick mantle for all of those cold winter nights. By removing the carpeting, the original hardwood flooring would be exposed. Step into the Dining Room for all of those formal affairs, which is conveniently located off the Kitchen. The renovated Kitchen has white cabinetry, microwave, dishwasher, ample counter space and a pantry for extra storage. Through the Kitchen is the Sunroom with all windows which overlook the large rear yard. Off of the sunroom there is a door accessing the rear patio making it convenient for all of those summer barbecues. This room is great during the summer months and has heat to be used in the winter months too. Step down into the Family Room or den which is situated between the Dining Room and the 2 car garage. There are 3 bedrooms all with closet organizers, ceiling fans and hardwood flooring under the carpeting. A jacuzzi tub awaits you in the main bath as you arrive home from those long days. An unfinished basement has multiple possibilities to be finished or just kept for additional storage. Other amenities include newer heater and Air (2001), and the upgraded electrical panel box to 200amp service. Located close to the tennis courts, basketball courts and to the lake. Don't miss this great opportunity.
This property is off market, which means it's not currently listed for sale or rent on Zillow. This may be different from what's available on other websites or public sources.


