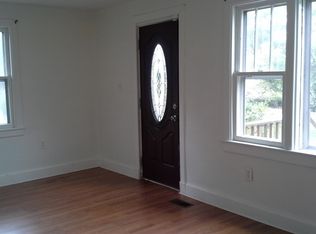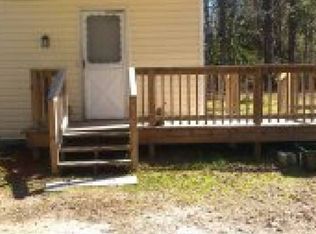Perfect family home in the center of Havelock! You will love the character and charm of this older home that has many recent updates and improvements including: New roof and HVAC in 2017, expanded front porch and the new back deck. Enjoy the timeless beauty of real hardwood floors, and the space needed for your family with 4 bedrooms, 3 full baths, large extra family/dining room off kitchen, 2 car garage, and the many options the heated unfinished basement has to offer. Plenty of storage space in garage, attic and additional storage area underneath the back deck. This home has so much to offer, and no HOA or fees! Kids Park across the street with basketball court, walking trail, and exercise equipment! Unfinished basement flooded during Florence, no damages.
This property is off market, which means it's not currently listed for sale or rent on Zillow. This may be different from what's available on other websites or public sources.


