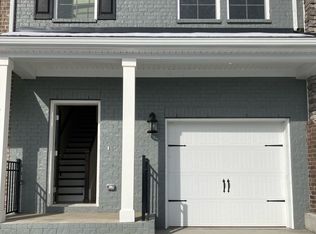Charming 4BR/4BA Home for Rent. Top Wilson County Schools.
Spacious and full of natural light, this 4-bedroom, 4-bathroom home is located just 1 mile from Providence Marketplace in a highly sought-after neighborhood. Enjoy the comfort of an open floor plan and quality finishes throughout.
Highlights:
Stainless steel appliances, including refrigerator
Washer & dryer included
Open-concept layout with fireplace in living room
Main-level master suite with en-suite bath
3 additional bedrooms ideal for family or office space
HOA-maintained backyard with patio perfect for entertaining
2-car garage + driveway parking
Easy access to I-40, shopping, parks, and restaurants
Schools:
Rutland Elementary
Gladeville Middle
Wilson Central High
Lease Terms:
Rent: $2,985/- month
1-year minimum lease
Tenant responsible for utilities
Pets considered (fees apply)
$50 application fee per adult (18+). Background check required.
Don't miss your chance to stay in this lovely home schedule a showing today!
Utilities & Application Info:
Tenant is responsible for water, electricity, and gas. All utilities must be transferred to the tenant's name effective on the move-in date.
Background check required.
$50 application fee per adult (18+).
Availability:
Ready to move in
Lease Duration:
Minimum 1-year lease required. Month-to-month or longer-term options may be considered please contact us to discuss.
Security Deposit:
$3000 due before move-in
Refundable within 30 days of lease termination, minus any charges for damages beyond normal wear and tear
Utilities:
Tenant is responsible for water, electricity, and gas
All utilities must be transferred to tenant's name effective the move-in date
Pets:
Pets may be allowed with owner approval
Please notify the owner before applying if you plan to have pets
Pet Fees:
$400 one-time non-refundable deposit per pet
$50/month additional rent per pet
Application Requirements:
$50 application fee per adult (18+)
Background check required for all adult applicants
House for rent
Accepts Zillow applications
$2,985/mo
102 Wynfield Blvd, Mount Juliet, TN 37122
4beds
3,052sqft
Price may not include required fees and charges.
Single family residence
Available now
Cats, dogs OK
Central air
In unit laundry
Attached garage parking
-- Heating
What's special
Quality finishesMain-level master suiteHoa-maintained backyardOpen floor planStainless steel appliancesOpen-concept layoutAdditional bedrooms
- 32 days |
- -- |
- -- |
Travel times
Facts & features
Interior
Bedrooms & bathrooms
- Bedrooms: 4
- Bathrooms: 4
- Full bathrooms: 3
- 1/2 bathrooms: 1
Cooling
- Central Air
Appliances
- Included: Dishwasher, Dryer, Washer
- Laundry: In Unit
Features
- Flooring: Hardwood
Interior area
- Total interior livable area: 3,052 sqft
Video & virtual tour
Property
Parking
- Parking features: Attached
- Has attached garage: Yes
- Details: Contact manager
Features
- Exterior features: Electricity not included in rent, Gas not included in rent, Water not included in rent
- Has private pool: Yes
Details
- Parcel number: 096OA01500000
Construction
Type & style
- Home type: SingleFamily
- Property subtype: Single Family Residence
Community & HOA
Community
- Features: Playground
HOA
- Amenities included: Pool
Location
- Region: Mount Juliet
Financial & listing details
- Lease term: 1 Year
Price history
| Date | Event | Price |
|---|---|---|
| 10/7/2025 | Price change | $2,985-5.2%$1/sqft |
Source: Zillow Rentals | ||
| 9/16/2025 | Price change | $3,150-4.5%$1/sqft |
Source: Zillow Rentals | ||
| 7/5/2025 | Price change | $3,300+0%$1/sqft |
Source: Zillow Rentals | ||
| 5/20/2025 | Listed for rent | $3,299-4.4%$1/sqft |
Source: Zillow Rentals | ||
| 6/27/2023 | Listing removed | -- |
Source: Zillow Rentals | ||

