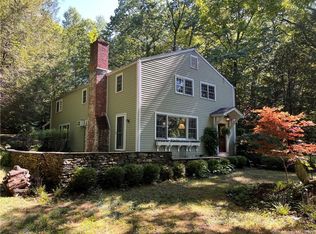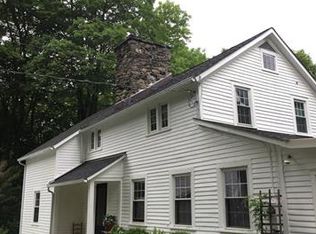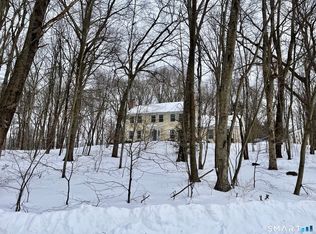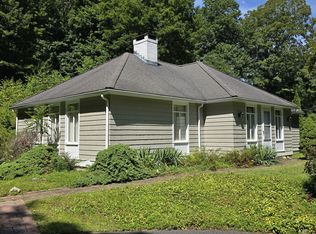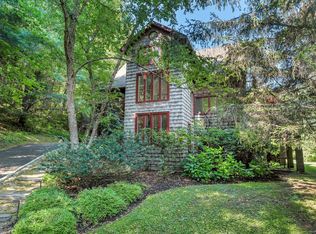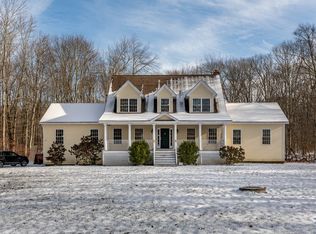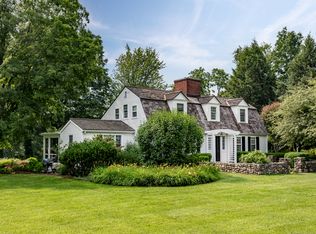Effortless elegance meets modern convenience in this meticulously reimagined 9 room ranch on 1.8 private acres in coveted Washington. This 2,113-square-foot sanctuary offers sophisticated single-level living with nothing left to do but move in. Light-filled spaces feature two fireplaces with propane inserts and gleaming refinished hardwood floors. Stunning open-concept kitchen/family room showcases Taj Mahal quartz counters, porcelain backsplash, all new appliances including double oven and wine fridge, under counter lighting. Fireplace and stone hearth-ideal for entertaining. 3 generous bedrooms include primary suite with Thasso marble bathroom with walk-in shower. Second full bathroom with Thasso marble and tub/shower. Bright half bath features full-sized stacked washer/dryer. Study/library or 4th bedroom w/built-ins. Charming garden room (22x13) with bluestone floor overlooks bucolic grounds. Comprehensive renovation includes new roof, new septic, all new windows, central air, Heil propane boiler, on demand hot water, new electrical panel, custom lighting, and new whole-house generator. Mahogany deck(42x13) expands entertaining space. Walk-out basement provides storage; full attic offers expansion potential. Two car attached garage. Complete turnkey. Near fine dining and shopping in Washington, New Preston, Bantam and Litchfield. Winter skiing at Mohawk Mountain and fishing in the Housatonic River...Steep Rock Park for wonderful walks-Lake Waramaug for a swim. One bedroom has been turned into a study or library. Garden room is not heated but contributes an additional 286 square feet of living space.
For sale
$1,275,000
102 Wykeham Road, Washington, CT 06793
3beds
2,113sqft
Est.:
Single Family Residence
Built in 1964
1.8 Acres Lot
$-- Zestimate®
$603/sqft
$-- HOA
What's special
- 45 days |
- 966 |
- 14 |
Zillow last checked: 8 hours ago
Listing updated: January 18, 2026 at 01:26pm
Listed by:
Laurel Galloway (860)201-6238,
William Pitt Sotheby's Int'l 860-567-0806
Source: Smart MLS,MLS#: 24139080
Tour with a local agent
Facts & features
Interior
Bedrooms & bathrooms
- Bedrooms: 3
- Bathrooms: 3
- Full bathrooms: 2
- 1/2 bathrooms: 1
Primary bedroom
- Features: Remodeled, Ceiling Fan(s), Hardwood Floor
- Level: Main
- Area: 219.01 Square Feet
- Dimensions: 12.1 x 18.1
Bedroom
- Features: Ceiling Fan(s), Hardwood Floor
- Level: Main
- Area: 136.08 Square Feet
- Dimensions: 10.8 x 12.6
Bedroom
- Features: Ceiling Fan(s), Hardwood Floor
- Level: Main
- Area: 176.9 Square Feet
- Dimensions: 12.2 x 14.5
Primary bathroom
- Features: Remodeled, Stall Shower, Marble Floor
- Level: Main
Bathroom
- Features: Remodeled, Laundry Hookup, Marble Floor
- Level: Main
Bathroom
- Features: Tub w/Shower, Marble Floor
- Level: Main
Dining room
- Features: Remodeled
- Level: Main
- Area: 158.6 Square Feet
- Dimensions: 12.2 x 13
Family room
- Features: Gas Log Fireplace, Hardwood Floor
- Level: Main
- Area: 214.56 Square Feet
- Dimensions: 14.2 x 15.11
Kitchen
- Features: Remodeled, Quartz Counters, Hardwood Floor
- Level: Main
- Area: 162 Square Feet
- Dimensions: 10.8 x 15
Living room
- Features: Gas Log Fireplace, Patio/Terrace, Hardwood Floor
- Level: Main
- Area: 328.6 Square Feet
- Dimensions: 12.4 x 26.5
Study
- Features: Bookcases, Built-in Features
- Level: Main
- Area: 146.4 Square Feet
- Dimensions: 12 x 12.2
Sun room
- Features: Slate Floor
- Level: Main
- Area: 286 Square Feet
- Dimensions: 13 x 22
Heating
- Hot Water, Propane
Cooling
- Central Air
Appliances
- Included: Oven/Range, Convection Oven, Microwave, Range Hood, Refrigerator, Dishwasher, Washer, Dryer, Wine Cooler, Water Heater, Tankless Water Heater
- Laundry: Main Level
Features
- Windows: Thermopane Windows
- Basement: Full,Unfinished,Sump Pump,Interior Entry,Concrete
- Attic: Floored,Pull Down Stairs
- Number of fireplaces: 2
Interior area
- Total structure area: 2,113
- Total interior livable area: 2,113 sqft
- Finished area above ground: 2,113
Video & virtual tour
Property
Parking
- Total spaces: 4
- Parking features: Attached, Driveway
- Attached garage spaces: 2
- Has uncovered spaces: Yes
Features
- Patio & porch: Porch, Deck
- Exterior features: Rain Gutters
Lot
- Size: 1.8 Acres
- Features: Level, Open Lot
Details
- Parcel number: 2139202
- Zoning: R-1
- Other equipment: Generator
Construction
Type & style
- Home type: SingleFamily
- Architectural style: Ranch
- Property subtype: Single Family Residence
Materials
- Shingle Siding, Cedar
- Foundation: Concrete Perimeter
- Roof: Asphalt
Condition
- New construction: No
- Year built: 1964
Utilities & green energy
- Sewer: Septic Tank
- Water: Well
- Utilities for property: Underground Utilities, Cable Available
Green energy
- Energy efficient items: Windows
Community & HOA
Community
- Features: Golf, Lake, Library, Private School(s)
- Subdivision: Washington Depot
HOA
- Has HOA: No
Location
- Region: Washington
Financial & listing details
- Price per square foot: $603/sqft
- Tax assessed value: $418,670
- Annual tax amount: $4,543
- Date on market: 12/30/2025
Estimated market value
Not available
Estimated sales range
Not available
Not available
Price history
Price history
| Date | Event | Price |
|---|---|---|
| 1/5/2026 | Listed for sale | $1,275,000+118.9%$603/sqft |
Source: | ||
| 5/23/2025 | Sold | $582,500-16.2%$276/sqft |
Source: | ||
| 5/19/2025 | Pending sale | $695,000$329/sqft |
Source: | ||
| 3/8/2025 | Listed for sale | $695,000$329/sqft |
Source: | ||
| 12/12/2024 | Listing removed | $695,000$329/sqft |
Source: | ||
Public tax history
Public tax history
| Year | Property taxes | Tax assessment |
|---|---|---|
| 2025 | $4,543 | $418,670 |
| 2024 | $4,543 +19.4% | $418,670 +56.8% |
| 2023 | $3,805 | $266,990 |
Find assessor info on the county website
BuyAbility℠ payment
Est. payment
$7,281/mo
Principal & interest
$4944
Property taxes
$1891
Home insurance
$446
Climate risks
Neighborhood: 06793
Nearby schools
GreatSchools rating
- 9/10Washington Primary SchoolGrades: PK-5Distance: 1.2 mi
- 8/10Shepaug Valley SchoolGrades: 6-12Distance: 2.6 mi
Schools provided by the listing agent
- Elementary: Washington
- High: Shepaug
Source: Smart MLS. This data may not be complete. We recommend contacting the local school district to confirm school assignments for this home.
Open to renting?
Browse rentals near this home.- Loading
- Loading
