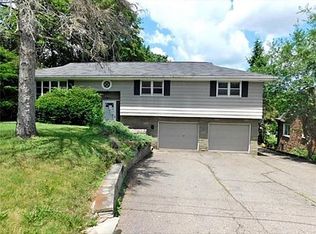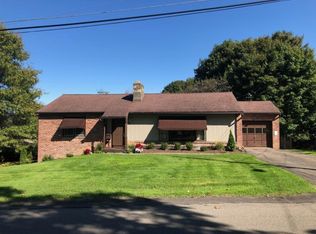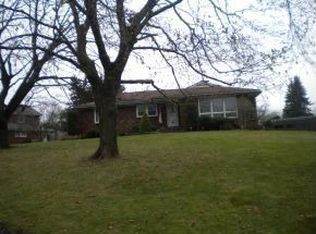Sold for $202,000
$202,000
102 Wright Rd, Vestal, NY 13850
4beds
2,070sqft
Single Family Residence
Built in 1952
0.28 Acres Lot
$217,000 Zestimate®
$98/sqft
$2,233 Estimated rent
Home value
$217,000
$182,000 - $258,000
$2,233/mo
Zestimate® history
Loading...
Owner options
Explore your selling options
What's special
Nestled in the heart of Vestal, 102 Wright Road offers an inviting and spacious 4-bedroom, 2-bath residence. Ideal for those seeking ample space, this home boasts main-floor bedrooms for easy accessibility. Enjoy the convenience of a thoughtfully designed layout featuring large rooms and closets, providing both comfort and storage solutions. The bonus room in the lower level adds versatility, offering an ideal space for a home office or recreation area. This charming brick house not only adds a touch of classic elegance but also ensures durability and low maintenance. The property includes a generously sized garage, meeting your storage and parking needs effortlessly. Vestal School district and close to amenities. Experience the perfect blend of practicality and charm in this residence. Explore the possibilities of calling this Vestal property your home!
Zillow last checked: 8 hours ago
Listing updated: September 20, 2024 at 09:04am
Listed by:
Shannon E. Yesalusky,
REALTY SOLUTIONS GROUP
Bought with:
Kathleen L. James, 30JA0912536
WARREN REAL ESTATE (Vestal)
Source: GBMLS,MLS#: 326035 Originating MLS: Greater Binghamton Association of REALTORS
Originating MLS: Greater Binghamton Association of REALTORS
Facts & features
Interior
Bedrooms & bathrooms
- Bedrooms: 4
- Bathrooms: 2
- Full bathrooms: 2
Primary bedroom
- Level: First
- Dimensions: 14 x 13
Bedroom
- Level: First
- Dimensions: 13 x 13
Bedroom
- Level: Second
- Dimensions: 18 x 16
Bedroom
- Level: Second
- Dimensions: 16 x 16
Bathroom
- Level: First
- Dimensions: 12 x 9
Bathroom
- Level: Second
- Dimensions: 8 x 6
Bonus room
- Level: Lower
- Dimensions: 22 x 14
Dining room
- Level: First
- Dimensions: 13 x 10
Kitchen
- Level: First
- Dimensions: 13 x 11
Living room
- Level: First
- Dimensions: 20 x 13
Heating
- Forced Air
Cooling
- None
Appliances
- Included: Exhaust Fan, Free-Standing Range, Gas Water Heater, Refrigerator, Range Hood
- Laundry: Washer Hookup, Dryer Hookup
Features
- Walk-In Closet(s), Workshop
- Flooring: Carpet, Concrete, Hardwood, Vinyl
- Doors: Storm Door(s)
- Windows: Storm Window(s)
- Basement: Walk-Out Access
- Number of fireplaces: 1
- Fireplace features: Living Room, Wood Burning
Interior area
- Total interior livable area: 2,070 sqft
- Finished area above ground: 2,070
- Finished area below ground: 0
Property
Parking
- Total spaces: 1
- Parking features: Basement, Driveway, Electricity, Garage, Oversized, Water Available
- Attached garage spaces: 1
Features
- Patio & porch: Open, Patio
- Exterior features: Landscaping, Mature Trees/Landscape, Patio, Storm Windows/Doors
Lot
- Size: 0.28 Acres
- Dimensions: 72 x 161
- Features: Level, Sloped Up
Details
- Parcel number: 03480017201200010210000000
- Zoning: RA-1
- Zoning description: RA-1
Construction
Type & style
- Home type: SingleFamily
- Architectural style: Cape Cod
- Property subtype: Single Family Residence
Materials
- Brick
- Foundation: Basement
Condition
- Year built: 1952
Utilities & green energy
- Sewer: Public Sewer
- Water: Public
- Utilities for property: Cable Available
Community & neighborhood
Location
- Region: Vestal
- Subdivision: Archie Wright Co 11
Other
Other facts
- Listing agreement: Exclusive Right To Sell
- Ownership: OWNER
Price history
| Date | Event | Price |
|---|---|---|
| 9/19/2024 | Sold | $202,000-10.2%$98/sqft |
Source: | ||
| 8/28/2024 | Contingent | $224,900$109/sqft |
Source: | ||
| 8/16/2024 | Price change | $224,900-2.2%$109/sqft |
Source: | ||
| 8/2/2024 | Listed for sale | $229,900$111/sqft |
Source: | ||
| 6/25/2024 | Contingent | $229,900$111/sqft |
Source: | ||
Public tax history
| Year | Property taxes | Tax assessment |
|---|---|---|
| 2024 | -- | $216,100 +10% |
| 2023 | -- | $196,400 +15.1% |
| 2022 | -- | $170,700 +7% |
Find assessor info on the county website
Neighborhood: 13850
Nearby schools
GreatSchools rating
- 6/10Clayton Avenue Elementary SchoolGrades: K-5Distance: 1.4 mi
- 6/10Vestal Middle SchoolGrades: 6-8Distance: 3.2 mi
- 7/10Vestal Senior High SchoolGrades: 9-12Distance: 1.6 mi
Schools provided by the listing agent
- Elementary: Clayton Avenue
- District: Vestal
Source: GBMLS. This data may not be complete. We recommend contacting the local school district to confirm school assignments for this home.


