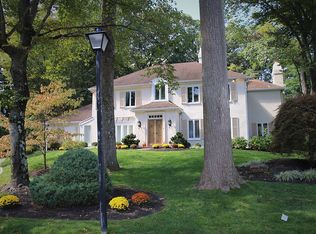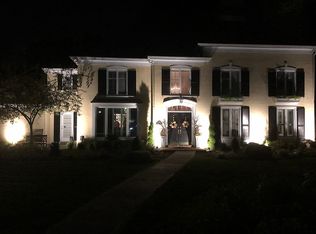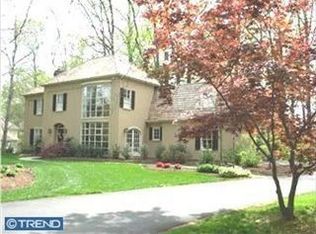This Fabulous French Country home has been totally renovated, inside and out. Set in the wonderful community of The Woods, it offers easy access to the shops and restaurants of downtown Wayne, Award winning Radnor Schools and is just minutes from the train. Professionally decorated and landscaped, some of the major improvements are: a gorgeous kitchen by Paradise Custom Kitchens with cherry top hutch, granite counters, custom Capistrano Heart Pine floor and new appliances; custom shutters throughout; refinished hardwood floors throughout; two new Baths; new Powder Room; new French doors; custom millwork; custom lighting fixtures; custom hardware; freshly painted in inside and out; great patio and flat back yard surrounded by new fence and professional landscaping and much more. You must see this beautiful home to appreciate it.
This property is off market, which means it's not currently listed for sale or rent on Zillow. This may be different from what's available on other websites or public sources.



