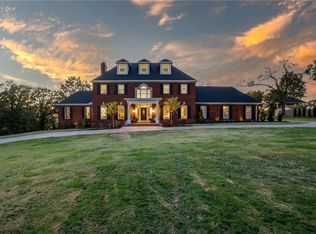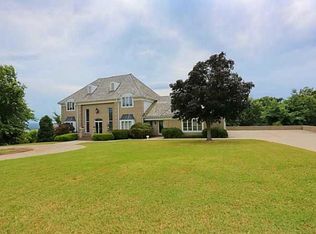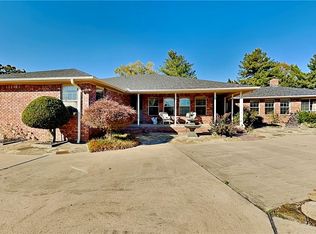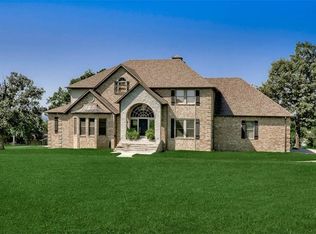Sold for $615,715
$615,715
102 Woodcliff Rd, Springdale, AR 72764
3beds
3,960sqft
Single Family Residence
Built in 1984
1.45 Acres Lot
$677,200 Zestimate®
$155/sqft
$3,353 Estimated rent
Home value
$677,200
$637,000 - $718,000
$3,353/mo
Zestimate® history
Loading...
Owner options
Explore your selling options
What's special
Stunning contemporary designed home on 1.45 acre lot. Brand new luxury vinyl plank floors throughout the entry, living, dining, kitchen, and laundry room. Freshly painted kitchen and guest bedrooms. This property features native stone and cedar exterior with large windows and open floor plan. 3 bedroom and 3.5 baths with an abundance of storage throughout. Gorgeous remodeled en-suite bathroom. Great views with mature trees from the main desk and private deck off the en-suite. Updated kitchen countertops and appliances. Carpeting is 1yr old. Roof replaced in Aug 2022. Too many features to list. Come see for yourself all this property has to offer.
Zillow last checked: 8 hours ago
Listing updated: April 18, 2023 at 07:16am
Listed by:
Nettie Everett 479-790-6555,
Weichert REALTORS - The Griffin Company Springdale,
Kristen Thompson 479-530-7076,
Weichert REALTORS - The Griffin Company Springdale
Bought with:
Jessica Mefford, SA00077511
Coldwell Banker Harris McHaney & Faucette -Fayette
Source: ArkansasOne MLS,MLS#: 1228812 Originating MLS: Northwest Arkansas Board of REALTORS MLS
Originating MLS: Northwest Arkansas Board of REALTORS MLS
Facts & features
Interior
Bedrooms & bathrooms
- Bedrooms: 3
- Bathrooms: 4
- Full bathrooms: 3
- 1/2 bathrooms: 1
Primary bedroom
- Level: Main
- Dimensions: 14'5" x 14'8"
Bedroom
- Level: Main
- Dimensions: 12'8" x 11'5"
Bedroom
- Level: Main
- Dimensions: 12'9" x 11'
Primary bathroom
- Level: Main
- Dimensions: 15'7" x 8'4"
Bathroom
- Level: Main
- Dimensions: 9' x 7' 8"
Bathroom
- Level: Basement
- Dimensions: 9'5" x 6'9"
Dining room
- Level: Main
- Dimensions: 15' x 12'3"
Eat in kitchen
- Level: Main
- Dimensions: 19'2" x 23'
Garage
- Level: Main
- Dimensions: 31' x 23'
Great room
- Level: Basement
- Dimensions: 23' x 18'
Half bath
- Level: Main
- Dimensions: 5' x 5'
Library
- Level: Main
- Dimensions: 11' x 8'
Living room
- Level: Main
- Dimensions: 23' x 19'
Storage room
- Level: Basement
- Dimensions: 11' x 11'
Utility room
- Level: Main
- Dimensions: 7' x 6'
Heating
- Central, Gas
Cooling
- Central Air, Electric
Appliances
- Included: Counter Top, Double Oven, Electric Cooktop, Electric Oven, Gas Water Heater, Smooth Cooktop, Plumbed For Ice Maker
Features
- Built-in Features, Ceiling Fan(s), Cathedral Ceiling(s), Eat-in Kitchen, Intercom, Pantry, Skylights, Walk-In Closet(s)
- Flooring: Carpet, Ceramic Tile, Wood
- Windows: Double Pane Windows, Wood Frames, Skylight(s)
- Basement: Full,Finished,Partial,Walk-Out Access
- Number of fireplaces: 1
- Fireplace features: Gas Log, Living Room
Interior area
- Total structure area: 3,960
- Total interior livable area: 3,960 sqft
Property
Parking
- Total spaces: 3
- Parking features: Attached, Garage, Aggregate, Driveway, Garage Door Opener
- Has attached garage: Yes
- Covered spaces: 3
Features
- Levels: Two
- Stories: 2
- Patio & porch: Covered, Deck, Patio
- Exterior features: Concrete Driveway
- Pool features: Community, Pool
- Fencing: Fenced
- Waterfront features: None
Lot
- Size: 1.45 Acres
- Features: Cleared, Hardwood Trees, Industrial Park, Landscaped, Subdivision, Sloped
Details
- Additional structures: None
- Parcel number: 81527176000
- Zoning description: Residential
- Special conditions: None
- Other equipment: Intercom
Construction
Type & style
- Home type: SingleFamily
- Architectural style: Contemporary
- Property subtype: Single Family Residence
Materials
- Cedar, Rock
- Foundation: Slab
- Roof: Architectural,Shingle
Condition
- New construction: No
- Year built: 1984
Utilities & green energy
- Sewer: Septic Tank
- Water: Public
- Utilities for property: Cable Available, Electricity Available, Natural Gas Available, Septic Available, Water Available
Community & neighborhood
Security
- Security features: Smoke Detector(s)
Community
- Community features: Biking, Near Schools, Pool, Trails/Paths
Location
- Region: Springdale
- Subdivision: Woodcliff S/D
HOA & financial
HOA
- HOA fee: $120 annually
- Services included: See Agent
Other
Other facts
- Listing terms: ARM,Conventional,VA Loan
- Road surface type: Paved
Price history
| Date | Event | Price |
|---|---|---|
| 4/17/2023 | Sold | $615,715-4.5%$155/sqft |
Source: | ||
| 3/8/2023 | Pending sale | $645,000$163/sqft |
Source: | ||
| 2/20/2023 | Price change | $645,000-4.4%$163/sqft |
Source: | ||
| 1/21/2023 | Pending sale | $675,000$170/sqft |
Source: | ||
| 9/26/2022 | Price change | $675,000-5.6%$170/sqft |
Source: | ||
Public tax history
| Year | Property taxes | Tax assessment |
|---|---|---|
| 2024 | $5,510 +116.6% | $106,580 +85.6% |
| 2023 | $2,543 +2.2% | $57,416 +5.6% |
| 2022 | $2,489 +5.3% | $54,349 +4.5% |
Find assessor info on the county website
Neighborhood: 72764
Nearby schools
GreatSchools rating
- 7/10Monitor Elementary SchoolGrades: PK-5Distance: 1 mi
- 4/10Lakeside Jr. HighGrades: 8-9Distance: 2.9 mi
- 4/10Springdale High SchoolGrades: 10-12Distance: 2.2 mi
Schools provided by the listing agent
- District: Springdale
Source: ArkansasOne MLS. This data may not be complete. We recommend contacting the local school district to confirm school assignments for this home.
Get pre-qualified for a loan
At Zillow Home Loans, we can pre-qualify you in as little as 5 minutes with no impact to your credit score.An equal housing lender. NMLS #10287.
Sell with ease on Zillow
Get a Zillow Showcase℠ listing at no additional cost and you could sell for —faster.
$677,200
2% more+$13,544
With Zillow Showcase(estimated)$690,744



