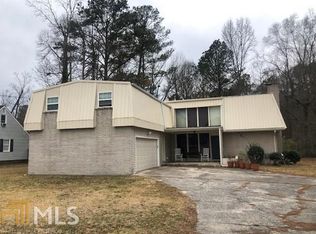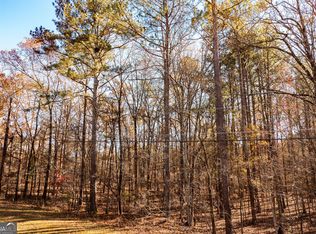Price adjustment in Brookwood! Large rooms with tons of storage. Fresh paint and refinished floors make this home SO move in ready! Master on main with freshly updated master bath; additional bedroom and bath on main; two large bedrooms, each with closets PLUS 2 bonus rooms and a jack-n-jill bath upstairs. Large sunporch off the family room with deck adjacent, fenced space for your pets, a storage building for 'stuff'. You can't imagine the spaciousness of this property! Neighborhood recreational association allows for pool membership, may be transferred to new owner. Home is vacant.
This property is off market, which means it's not currently listed for sale or rent on Zillow. This may be different from what's available on other websites or public sources.

