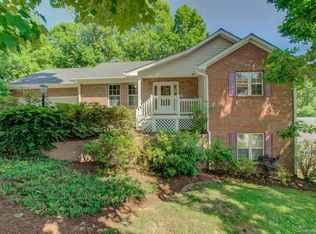Closed
$480,000
102 Wood Glen Ct, Arden, NC 28704
4beds
2,160sqft
Single Family Residence
Built in 2005
0.25 Acres Lot
$526,300 Zestimate®
$222/sqft
$2,796 Estimated rent
Home value
$526,300
$500,000 - $553,000
$2,796/mo
Zestimate® history
Loading...
Owner options
Explore your selling options
What's special
Spacious Arden home sitting on a wooded corner lot with over 600 finished sqft in basement not included in total sqft. Recently painted w/neutral colors in most of the living areas. Updated kitchen with island, newer SS appliances opens to formal dining room w/ access to side covered porch. Cozy gas fireplace in the family room. Large primary bedroom, walk-in closet and roomy en-suite bathroom, as well as three additional bedrooms, a full bath, plus bonus room on the upper level. Walkout basement w/Media Room and full Tavern style bar with access to outside entertainment space/sun deck. Spacious 2 car garage with built-in storage. HVAC condensing units, hot water heater replaced in last 5 yrs, radon mitigation installed. Perfectly situated just south of Asheville, within minutes of several retail & restaurant options along with Hendersonville, Biltmore Park Town Square and Mission Hospital. Convenient to the Asheville Airport, Blue Ridge Parkway and tubing the French Broad River.
Zillow last checked: 8 hours ago
Listing updated: March 30, 2023 at 07:31am
Listing Provided by:
Ruth Watts ruth.sellersolutions@gmail.com,
Seller Solutions
Bought with:
Thai Dinh
EXP Realty LLC
Source: Canopy MLS as distributed by MLS GRID,MLS#: 3896964
Facts & features
Interior
Bedrooms & bathrooms
- Bedrooms: 4
- Bathrooms: 3
- Full bathrooms: 2
- 1/2 bathrooms: 1
Primary bedroom
- Level: Upper
Bedroom s
- Level: Upper
Bathroom half
- Level: Main
Bathroom full
- Level: Upper
Other
- Level: Basement
Bonus room
- Level: Upper
Bonus room
- Level: Basement
Dining area
- Level: Main
Dining room
- Level: Main
Family room
- Level: Main
Kitchen
- Level: Main
Laundry
- Level: Main
Living room
- Level: Main
Media room
- Level: Basement
Heating
- Heat Pump
Cooling
- Ceiling Fan(s), Central Air, Heat Pump
Appliances
- Included: Dishwasher, Dryer, Electric Range, Electric Water Heater, Microwave, Refrigerator, Washer
- Laundry: Laundry Room, Main Level
Features
- Kitchen Island, Open Floorplan, Walk-In Closet(s)
- Flooring: Carpet, Tile, Wood
- Basement: Exterior Entry,Interior Entry,Partially Finished
- Fireplace features: Family Room, Gas Log
Interior area
- Total structure area: 2,098
- Total interior livable area: 2,160 sqft
- Finished area above ground: 2,160
- Finished area below ground: 0
Property
Parking
- Total spaces: 2
- Parking features: Garage, Garage on Main Level
- Garage spaces: 2
Features
- Levels: Two
- Stories: 2
- Patio & porch: Covered, Deck, Front Porch, Side Porch
Lot
- Size: 0.25 Acres
- Features: Corner Lot, Paved, Wooded
Details
- Parcel number: 964451700600000
- Zoning: R-3
- Special conditions: Standard
Construction
Type & style
- Home type: SingleFamily
- Architectural style: Traditional
- Property subtype: Single Family Residence
Materials
- Vinyl
- Roof: Shingle
Condition
- New construction: No
- Year built: 2005
Utilities & green energy
- Sewer: Public Sewer
- Water: City
Community & neighborhood
Location
- Region: Arden
- Subdivision: Rockwood Hills
HOA & financial
HOA
- Has HOA: Yes
- HOA fee: $50 annually
Other
Other facts
- Listing terms: Cash,Conventional,VA Loan
- Road surface type: Concrete, Paved
Price history
| Date | Event | Price |
|---|---|---|
| 3/29/2023 | Sold | $480,000-2.8%$222/sqft |
Source: | ||
| 11/23/2022 | Price change | $494,000-2.9%$229/sqft |
Source: | ||
| 10/9/2022 | Price change | $509,000-3.8%$236/sqft |
Source: | ||
| 9/20/2022 | Listed for sale | $529,000$245/sqft |
Source: | ||
| 8/30/2022 | Contingent | $529,000$245/sqft |
Source: | ||
Public tax history
| Year | Property taxes | Tax assessment |
|---|---|---|
| 2024 | $2,243 +0.7% | $364,400 -2.5% |
| 2023 | $2,227 +1.7% | $373,600 |
| 2022 | $2,189 | $373,600 |
Find assessor info on the county website
Neighborhood: 28704
Nearby schools
GreatSchools rating
- 5/10Koontz Intermediate SchoolGrades: 5-6Distance: 1.7 mi
- 9/10Valley Springs MiddleGrades: 5-8Distance: 1.7 mi
- 7/10T C Roberson HighGrades: PK,9-12Distance: 1.8 mi
Schools provided by the listing agent
- Elementary: Avery's Creek/Koontz
- Middle: Valley Springs
- High: T.C. Roberson
Source: Canopy MLS as distributed by MLS GRID. This data may not be complete. We recommend contacting the local school district to confirm school assignments for this home.
Get a cash offer in 3 minutes
Find out how much your home could sell for in as little as 3 minutes with a no-obligation cash offer.
Estimated market value
$526,300
Get a cash offer in 3 minutes
Find out how much your home could sell for in as little as 3 minutes with a no-obligation cash offer.
Estimated market value
$526,300
