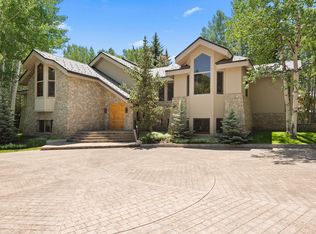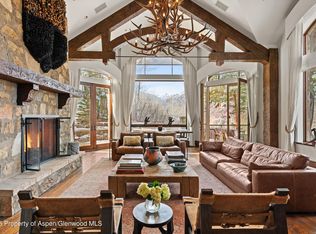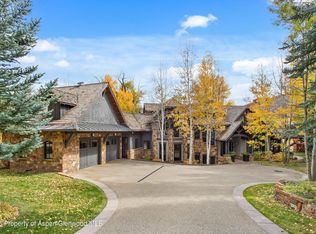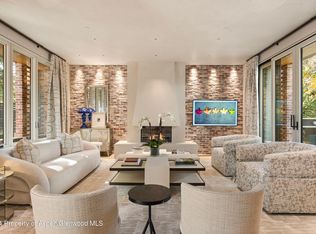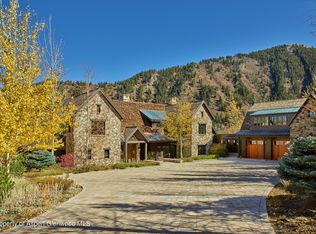Positioned on half an acre in Aspen's prestigious West End, 102 Wood Duck Lane epitomizes refined mountain living in one of the area's most sought-after enclaves. This architectural triumph by Poss & Associates is a modern masterpiece, artfully designed to capture the tranquil beauty of Hallam Lake and the commanding, uninterrupted views of Red Mountain. Spanning 8,465 square feet of meticulously crafted luxury, this estate seamlessly blends contemporary sophistication with serene privacy. Offering six ensuite bedrooms and eight and a half baths, the residence is designed to accommodate both intimate family living and grand entertaining. Two expansive living areas provide the perfect settings for gatherings, while the secluded primary suite offers a private retreat for the homeowner. The wrap-around terraces invite year-round enjoyment of Aspen's natural splendor, effortlessly extending the living spaces outdoors. All of this is located less than a mile from the vibrant culture, dining, and shopping of downtown Aspen, making this estate a rare balance of exclusivity and convenience.
For sale
$52,500,000
102 Wood Duck Ln, Aspen, CO 81611
6beds
8,465sqft
Est.:
Single Family Residence
Built in 2010
0.49 Acres Lot
$-- Zestimate®
$6,202/sqft
$-- HOA
What's special
Meticulously crafted luxurySecluded primary suiteContemporary sophisticationSix ensuite bedroomsWrap-around terracesHalf an acre
- 357 days |
- 3,641 |
- 122 |
Zillow last checked: 8 hours ago
Listing updated: October 27, 2025 at 11:19am
Listed by:
Steven Shane 970-925-6063,
Compass Aspen
Source: AGSMLS,MLS#: 186344
Tour with a local agent
Facts & features
Interior
Bedrooms & bathrooms
- Bedrooms: 6
- Bathrooms: 9
- Full bathrooms: 8
- 1/2 bathrooms: 1
Heating
- Radiant, Natural Gas, Forced Air
Cooling
- Central Air
Appliances
- Laundry: In Basement, Inside
Features
- Basement: Finished
- Number of fireplaces: 4
- Fireplace features: Gas
Interior area
- Total structure area: 8,465
- Total interior livable area: 8,465 sqft
Property
Parking
- Total spaces: 3
- Parking features: Garage
- Garage spaces: 3
Lot
- Size: 0.49 Acres
- Features: Landscaped
Details
- Parcel number: 273512130005
- Zoning: R-15
Construction
Type & style
- Home type: SingleFamily
- Architectural style: Contemporary
- Property subtype: Single Family Residence
Materials
- Stone Veneer, Stone
- Roof: Membrane
Condition
- Excellent
- New construction: No
- Year built: 2010
Utilities & green energy
- Water: Public
Community & HOA
Community
- Security: Security System
- Subdivision: Second Aspen Company
HOA
- Has HOA: Yes
- Services included: Sewer
Location
- Region: Aspen
Financial & listing details
- Price per square foot: $6,202/sqft
- Tax assessed value: $43,404,700
- Annual tax amount: $103,416
- Date on market: 4/8/2025
- Inclusions: Ceiling Fan, Dryer, Freezer, Oven, Refrigerator, Washer, Window Coverings, Water Softener, Range, Microwave, Dishwasher
Estimated market value
Not available
Estimated sales range
Not available
$301,391/mo
Price history
Price history
| Date | Event | Price |
|---|---|---|
| 4/8/2025 | Listed for sale | $52,500,000$6,202/sqft |
Source: AGSMLS #186344 Report a problem | ||
| 2/24/2025 | Contingent | $52,500,000$6,202/sqft |
Source: AGSMLS #186344 Report a problem | ||
| 12/18/2024 | Listed for sale | $52,500,000+36.4%$6,202/sqft |
Source: AGSMLS #186344 Report a problem | ||
| 12/1/2021 | Sold | $38,500,000-2.5%$4,548/sqft |
Source: AGSMLS #170583 Report a problem | ||
| 10/28/2020 | Listing removed | $39,500,000$4,666/sqft |
Source: Aspen Snowmass Sotheby's International Realty-Hyman Mall #166017 Report a problem | ||
Public tax history
Public tax history
| Year | Property taxes | Tax assessment |
|---|---|---|
| 2025 | $112,924 +9.2% | $2,712,790 -21.1% |
| 2024 | $103,416 +52.8% | $3,438,640 -0.9% |
| 2023 | $67,671 +0.4% | $3,470,980 +88% |
Find assessor info on the county website
BuyAbility℠ payment
Est. payment
$298,838/mo
Principal & interest
$263400
Home insurance
$18375
Property taxes
$17063
Climate risks
Neighborhood: 81611
Nearby schools
GreatSchools rating
- 5/10Aspen Middle SchoolGrades: 5-8Distance: 1.4 mi
- 9/10Aspen High SchoolGrades: 9-12Distance: 1.4 mi
- 8/10Aspen Elementary SchoolGrades: PK-4Distance: 1.4 mi
- Loading
- Loading
