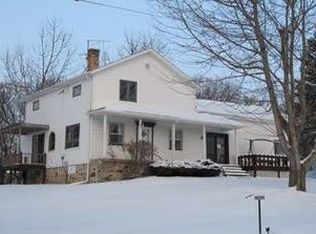Closed
$374,000
102 Wisconsin STREET, Cascade, WI 53011
3beds
2,480sqft
Single Family Residence
Built in 1976
1.63 Acres Lot
$414,600 Zestimate®
$151/sqft
$2,747 Estimated rent
Home value
$414,600
$386,000 - $444,000
$2,747/mo
Zestimate® history
Loading...
Owner options
Explore your selling options
What's special
Spacious 3BR, 2.5BA Raised Ranch on 1.63 acres in scenic Sheboygan County! Nearly 2,500 sq ft of living space including a massive LR w/ soaring ceilings & fireplace, large eat-in kitchen w/ appliances, & patio doors to a private backyard oasis. Main level offers 1BR & half BA w/ dual sinks. Upstairs: 2BRs incl. primary w/ walk-in closet, balcony, & shared full BA. LL is built for fun w/ family room, rec/game areas, bar, bonus room & 3/4 BA. 3-car garage w/ office/workshop. Enjoy the outdoors w/ deck, screen porch, gazebo, pool & hot tub. Peaceful, private & full of potential!
Zillow last checked: 8 hours ago
Listing updated: May 28, 2025 at 05:30am
Listed by:
Matthew Kapellen 920-207-5450,
Pleasant View Realty, LLC
Bought with:
Courtney Barnard
Source: WIREX MLS,MLS#: 1913153 Originating MLS: Metro MLS
Originating MLS: Metro MLS
Facts & features
Interior
Bedrooms & bathrooms
- Bedrooms: 3
- Bathrooms: 3
- Full bathrooms: 2
- 1/2 bathrooms: 1
- Main level bedrooms: 1
Primary bedroom
- Level: Upper
- Area: 225
- Dimensions: 15 x 15
Bedroom 2
- Level: Upper
- Area: 180
- Dimensions: 15 x 12
Bedroom 3
- Level: Main
- Area: 182
- Dimensions: 14 x 13
Bathroom
- Features: Shower on Lower, Ceramic Tile
Family room
- Level: Lower
- Area: 288
- Dimensions: 18 x 16
Kitchen
- Level: Main
- Area: 225
- Dimensions: 15 x 15
Living room
- Level: Main
- Area: 273
- Dimensions: 21 x 13
Heating
- Oil, Multiple Units, Radiant/Hot Water, Zoned
Cooling
- Central Air, Multi Units
Appliances
- Included: Dishwasher, Dryer, Microwave, Oven, Refrigerator, Washer, Water Softener Rented
Features
- High Speed Internet, Cathedral/vaulted ceiling, Walk-In Closet(s)
- Flooring: Wood or Sim.Wood Floors
- Basement: 8'+ Ceiling,Block,Finished,Full,Full Size Windows,Walk-Out Access,Exposed
Interior area
- Total structure area: 2,480
- Total interior livable area: 2,480 sqft
- Finished area above ground: 1,672
- Finished area below ground: 808
Property
Parking
- Total spaces: 3
- Parking features: Garage Door Opener, Detached, 3 Car, 1 Space
- Garage spaces: 3
Features
- Levels: Multi-Level
- Patio & porch: Deck
- Pool features: Above Ground
- Has spa: Yes
- Spa features: Private
Lot
- Size: 1.63 Acres
- Features: Wooded
Details
- Additional structures: Cabana/Gazebo
- Parcel number: 59111522371
- Zoning: Residential
Construction
Type & style
- Home type: SingleFamily
- Architectural style: Other,Raised Ranch
- Property subtype: Single Family Residence
Materials
- Stucco/Slate, Vinyl Siding, Wood Siding
Condition
- 21+ Years
- New construction: No
- Year built: 1976
Utilities & green energy
- Sewer: Septic Tank
- Water: Shared Well
- Utilities for property: Cable Available
Community & neighborhood
Location
- Region: Cascade
- Municipality: Cascade
Price history
| Date | Event | Price |
|---|---|---|
| 5/27/2025 | Sold | $374,000+2.5%$151/sqft |
Source: | ||
| 4/13/2025 | Pending sale | $365,000$147/sqft |
Source: | ||
| 4/10/2025 | Listed for sale | $365,000$147/sqft |
Source: | ||
| 11/11/2024 | Listing removed | $365,000$147/sqft |
Source: | ||
| 10/17/2024 | Listed for sale | $365,000-5.8%$147/sqft |
Source: | ||
Public tax history
| Year | Property taxes | Tax assessment |
|---|---|---|
| 2024 | $3,381 +4.7% | $191,900 |
| 2023 | $3,230 +7.7% | $191,900 |
| 2022 | $2,999 -1.5% | $191,900 |
Find assessor info on the county website
Neighborhood: 53011
Nearby schools
GreatSchools rating
- 4/10Horizon Elementary SchoolGrades: PK-4Distance: 6.3 mi
- 4/10Riverview Middle SchoolGrades: 5-8Distance: 7 mi
- 8/10Plymouth High SchoolGrades: 9-12Distance: 6.5 mi
Schools provided by the listing agent
- High: Plymouth
- District: Plymouth
Source: WIREX MLS. This data may not be complete. We recommend contacting the local school district to confirm school assignments for this home.
Get pre-qualified for a loan
At Zillow Home Loans, we can pre-qualify you in as little as 5 minutes with no impact to your credit score.An equal housing lender. NMLS #10287.
