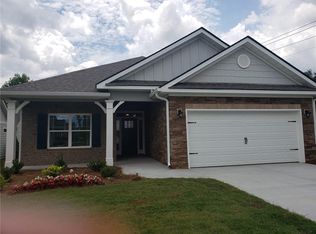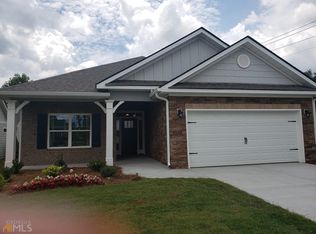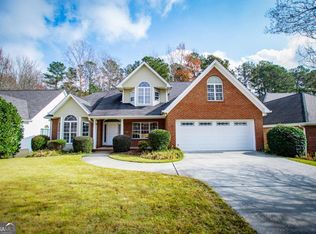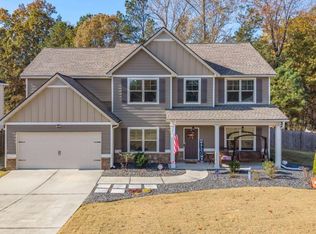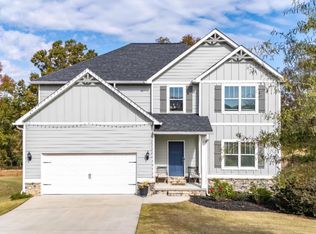102 Windmill Way is a Senior Living Community at its best without the extra fees. Arched entryways, architectural roof, built-in architectural inserts for art display, extraordinary millwork, upgraded light fixtures, custom venthood, five-gas-burner cooktop, wheelchair access to the walk-in spa-like shower in the primary bath, sitting room off the master bedroom, with a private access to the lanai with an oversized patio. Two bedrooms on the main level and 1 upstairs with its own family room and card sitting area. Plantation Shutters throughout, oversized garage, and gas logs. More whistles and bows than is imaginable! Truly a custom home with over 3000 square feet. All bedrooms have their own private bath. Walking distance to shopping.
Active
$469,900
102 Windmill Way, Carrollton, GA 30117
3beds
3,174sqft
Est.:
Single Family Residence
Built in 2018
5,662.8 Square Feet Lot
$464,700 Zestimate®
$148/sqft
$167/mo HOA
What's special
Arched entrywaysCustom venthoodArchitectural roofUpgraded light fixturesOversized garageExtraordinary millworkFive-gas-burner cooktop
- 17 days |
- 322 |
- 10 |
Zillow last checked: 8 hours ago
Listing updated: 19 hours ago
Listed by:
Paula Waters 770-301-9154,
Georgia West Realty Inc
Source: GAMLS,MLS#: 10649589
Tour with a local agent
Facts & features
Interior
Bedrooms & bathrooms
- Bedrooms: 3
- Bathrooms: 3
- Full bathrooms: 3
- Main level bathrooms: 2
- Main level bedrooms: 2
Rooms
- Room types: Laundry, Other
Dining room
- Features: Separate Room
Kitchen
- Features: Breakfast Bar
Heating
- Dual, Natural Gas
Cooling
- Electric
Appliances
- Included: Dishwasher, Disposal, Gas Water Heater, Microwave
- Laundry: Common Area
Features
- In-Law Floorplan, Master On Main Level
- Flooring: Carpet, Hardwood
- Basement: None
- Has fireplace: Yes
- Fireplace features: Gas Log
Interior area
- Total structure area: 3,174
- Total interior livable area: 3,174 sqft
- Finished area above ground: 3,174
- Finished area below ground: 0
Video & virtual tour
Property
Parking
- Parking features: Attached, Garage, Garage Door Opener
- Has attached garage: Yes
Features
- Levels: One
- Stories: 1
- Patio & porch: Deck, Patio
Lot
- Size: 5,662.8 Square Feet
- Features: City Lot
Details
- Parcel number: C07 0420487
Construction
Type & style
- Home type: SingleFamily
- Architectural style: Traditional
- Property subtype: Single Family Residence
Materials
- Concrete
- Foundation: Slab
- Roof: Composition
Condition
- Resale
- New construction: No
- Year built: 2018
Utilities & green energy
- Sewer: Public Sewer
- Water: Public
- Utilities for property: Cable Available
Community & HOA
Community
- Features: None
- Subdivision: Windmill Park@Brown's Farm
HOA
- Has HOA: Yes
- Services included: Management Fee, Other
- HOA fee: $2,000 annually
Location
- Region: Carrollton
Financial & listing details
- Price per square foot: $148/sqft
- Tax assessed value: $465,025
- Annual tax amount: $5,186
- Date on market: 11/24/2025
- Cumulative days on market: 17 days
- Listing agreement: Exclusive Right To Sell
- Listing terms: Cash,Conventional,FHA
Estimated market value
$464,700
$441,000 - $488,000
$2,599/mo
Price history
Price history
| Date | Event | Price |
|---|---|---|
| 11/25/2025 | Listed for sale | $469,900-6%$148/sqft |
Source: | ||
| 11/22/2025 | Listing removed | $499,900$157/sqft |
Source: | ||
| 8/26/2025 | Price change | $499,900-6.5%$157/sqft |
Source: | ||
| 8/21/2025 | Listed for sale | $534,900$169/sqft |
Source: | ||
| 8/14/2025 | Listing removed | $534,900$169/sqft |
Source: | ||
Public tax history
Public tax history
| Year | Property taxes | Tax assessment |
|---|---|---|
| 2024 | $1,475 -0.9% | $186,010 +1.7% |
| 2023 | $1,488 -5.1% | $182,904 +10.6% |
| 2022 | $1,569 +6.4% | $165,323 +14.6% |
Find assessor info on the county website
BuyAbility℠ payment
Est. payment
$2,824/mo
Principal & interest
$2254
Property taxes
$239
Other costs
$331
Climate risks
Neighborhood: 30117
Nearby schools
GreatSchools rating
- 5/10Carrollton Middle-Upper Elementary SchoolGrades: 4-6Distance: 0.5 mi
- 5/10Carrollton Jr. High SchoolGrades: 7-8Distance: 0.3 mi
- 6/10Carrollton High SchoolGrades: 9-12Distance: 0.8 mi
Schools provided by the listing agent
- Elementary: Carrollton
- Middle: Carrollton
- High: Carrollton
Source: GAMLS. This data may not be complete. We recommend contacting the local school district to confirm school assignments for this home.
- Loading
- Loading
