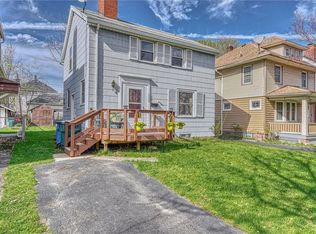Closed
$218,000
102 Winbourne Rd, Rochester, NY 14619
3beds
1,400sqft
Single Family Residence
Built in 1920
4,791.6 Square Feet Lot
$234,800 Zestimate®
$156/sqft
$2,027 Estimated rent
Home value
$234,800
$223,000 - $247,000
$2,027/mo
Zestimate® history
Loading...
Owner options
Explore your selling options
What's special
***Open house Sunday, April 30th from 1-2:30 pm***
As you approach 102 Winbourne Road, the fabulous front porch welcomes you to this charming home! Step inside and you'll notice the inviting atmosphere with leaded glass windows, hardwood floors and gumwood trim throughout. A large living room with a fireplace, a formal dining room with coffered ceilings, an eat-in kitchen with updated appliances, and a half bath all make the first floor as comfortable as possible.
The second floor offers three spacious bedrooms, each with lots of natural light and closet space. The primary bedroom has a second fireplace and there is a sunroom off of one of the secondary bedrooms. A full bath with updated amenities, including an enclosed glass shower, makes the second floor just as amazing as the first floor!
A full walk up attic, full basement complete with newer HVAC and hot water heater, a partially fenced backyard and a location close to the U of R, shopping and dining make this house a perfect place to call home.
*Delayed showings until 12:00 pm 4-29-23, and delayed negotiations until 5-3-23 at 4 pm.*
Zillow last checked: 8 hours ago
Listing updated: June 17, 2023 at 04:45am
Listed by:
Emily Zeh 585-244-4444,
NORCHAR, LLC
Bought with:
Dawn M Presicci, 40PR1169143
Empire Realty Group
Source: NYSAMLSs,MLS#: R1466097 Originating MLS: Rochester
Originating MLS: Rochester
Facts & features
Interior
Bedrooms & bathrooms
- Bedrooms: 3
- Bathrooms: 2
- Full bathrooms: 1
- 1/2 bathrooms: 1
- Main level bathrooms: 1
Heating
- Gas, Forced Air
Cooling
- Central Air
Appliances
- Included: Dishwasher, Gas Cooktop, Disposal, Gas Oven, Gas Range, Gas Water Heater, Microwave, Refrigerator, Washer
- Laundry: In Basement
Features
- Eat-in Kitchen, Natural Woodwork
- Flooring: Ceramic Tile, Hardwood, Varies
- Windows: Leaded Glass
- Basement: Full,Sump Pump
- Number of fireplaces: 2
Interior area
- Total structure area: 1,400
- Total interior livable area: 1,400 sqft
Property
Parking
- Parking features: No Garage
Features
- Levels: Two
- Stories: 2
- Exterior features: Blacktop Driveway, Fence
- Fencing: Partial
Lot
- Size: 4,791 sqft
- Dimensions: 40 x 120
- Features: Near Public Transit, Rectangular, Rectangular Lot, Residential Lot
Details
- Parcel number: 26140013549000030250000000
- Special conditions: Standard
Construction
Type & style
- Home type: SingleFamily
- Architectural style: Historic/Antique,Two Story
- Property subtype: Single Family Residence
Materials
- Wood Siding
- Foundation: Block
- Roof: Asphalt
Condition
- Resale
- Year built: 1920
Utilities & green energy
- Electric: Circuit Breakers
- Sewer: Connected
- Water: Connected, Public
- Utilities for property: Sewer Connected, Water Connected
Community & neighborhood
Location
- Region: Rochester
Other
Other facts
- Listing terms: Cash,Conventional,FHA,VA Loan
Price history
| Date | Event | Price |
|---|---|---|
| 6/16/2023 | Sold | $218,000+61.6%$156/sqft |
Source: | ||
| 5/5/2023 | Pending sale | $134,900$96/sqft |
Source: | ||
| 4/26/2023 | Listed for sale | $134,900+199.1%$96/sqft |
Source: | ||
| 5/14/2021 | Listing removed | -- |
Source: Zillow Rental Manager Report a problem | ||
| 5/13/2021 | Listed for rent | $1,650$1/sqft |
Source: Zillow Rental Manager Report a problem | ||
Public tax history
| Year | Property taxes | Tax assessment |
|---|---|---|
| 2024 | -- | $218,000 +116.9% |
| 2023 | -- | $100,500 |
| 2022 | -- | $100,500 |
Find assessor info on the county website
Neighborhood: 19th Ward
Nearby schools
GreatSchools rating
- NADr Walter Cooper AcademyGrades: PK-6Distance: 0.3 mi
- NAJoseph C Wilson Foundation AcademyGrades: K-8Distance: 1.4 mi
- 6/10Rochester Early College International High SchoolGrades: 9-12Distance: 1.4 mi
Schools provided by the listing agent
- District: Rochester
Source: NYSAMLSs. This data may not be complete. We recommend contacting the local school district to confirm school assignments for this home.
