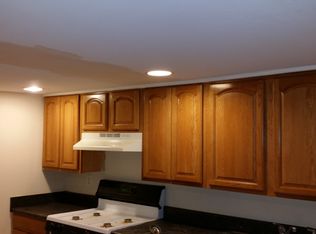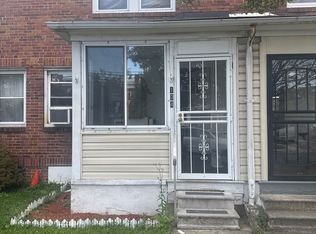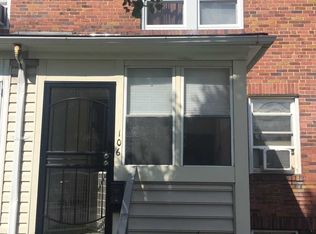Sold for $175,000 on 04/14/25
$175,000
102 Willow Spring Rd, Baltimore, MD 21222
2beds
1,368sqft
Townhouse
Built in 1941
1,800 Square Feet Lot
$202,200 Zestimate®
$128/sqft
$2,063 Estimated rent
Home value
$202,200
$184,000 - $218,000
$2,063/mo
Zestimate® history
Loading...
Owner options
Explore your selling options
What's special
This property has incredible potential and is very livable while you renovate and update this 1,318 sq. ft. townhome! It is being offered by the third-generation owner from one of Dundalk's oldest communities. You’ll enjoy the convenience of walking to schools, shopping, and neighborhood events! Originally, the home was two units and still has two electric meters and one gas meter intact. An additional gas meter can be installed by BGE to connect to the existing plumbing. The first level features a covered front porch entrance that leads into the living room and opens up to the kitchen. There is also a family or TV room that connects to a sun porch with casement windows. (Please note that the rough-in bathroom requires new plumbing.) On the upper level, you'll find two bedrooms located at the front and rear of the house, along with a full bathroom that includes a skylight. Additionally, what used to be a kitchen is available, complete with plumbing for a sink and gas range. The lower level has an updated full bathroom, an outside entrance to a breezeway, utility, and storage rooms. Lastly, a level, fenced backyard next to a quiet, unused alley! (Trash cans need to be placed in the nearby alley for pick up) Boiler 13 yrs old/Hot H2O 2020. Special Financing --there are lots of Assistance Programs Available!
Zillow last checked: 8 hours ago
Listing updated: April 15, 2025 at 02:48am
Listed by:
Willi Bickford 410-804-4601,
Berkshire Hathaway HomeServices Homesale Realty
Bought with:
cory willems, 5006494
Keller Williams Gateway LLC
Source: Bright MLS,MLS#: MDBC2118198
Facts & features
Interior
Bedrooms & bathrooms
- Bedrooms: 2
- Bathrooms: 2
- Full bathrooms: 2
Bedroom 1
- Level: Upper
- Area: 168 Square Feet
- Dimensions: 14 x 12
Bedroom 2
- Level: Upper
- Area: 110 Square Feet
- Dimensions: 11 x 10
Bathroom 1
- Features: Bathroom - Stall Shower, Flooring - Ceramic Tile
- Level: Lower
Family room
- Level: Main
- Area: 170 Square Feet
- Dimensions: 10 x 17
Family room
- Level: Lower
- Area: 392 Square Feet
- Dimensions: 28 x 14
Foyer
- Level: Main
- Area: 20 Square Feet
- Dimensions: 5 x 4
Other
- Features: Bathroom - Tub Shower, Flooring - Luxury Vinyl Tile, Skylight(s)
- Level: Upper
Kitchen
- Features: Flooring - Engineered Wood, Kitchen - Electric Cooking
- Level: Main
- Area: 168 Square Feet
- Dimensions: 14 x 12
Living room
- Features: Flooring - Engineered Wood
- Level: Main
- Area: 187 Square Feet
- Dimensions: 11 x 17
Living room
- Level: Upper
- Area: 140 Square Feet
- Dimensions: 14 x 10
Storage room
- Level: Lower
- Area: 210 Square Feet
- Dimensions: 15 x 14
Other
- Level: Main
- Area: 50 Square Feet
- Dimensions: 10 x 5
Utility room
- Level: Lower
- Area: 168 Square Feet
- Dimensions: 12 x 14
Heating
- Radiator, Natural Gas
Cooling
- Window Unit(s), Electric
Appliances
- Included: Dryer, Exhaust Fan, Oven/Range - Electric, Refrigerator, Washer, Gas Water Heater
Features
- Built-in Features, Combination Kitchen/Living, Floor Plan - Traditional, Eat-in Kitchen
- Flooring: Engineered Wood, Ceramic Tile, Carpet
- Windows: Skylight(s)
- Basement: Exterior Entry,Rear Entrance,Walk-Out Access
- Has fireplace: No
Interior area
- Total structure area: 2,115
- Total interior livable area: 1,368 sqft
- Finished area above ground: 1,318
- Finished area below ground: 50
Property
Parking
- Parking features: On Street
- Has uncovered spaces: Yes
Accessibility
- Accessibility features: None
Features
- Levels: Three
- Stories: 3
- Pool features: None
- Fencing: Chain Link
Lot
- Size: 1,800 sqft
- Features: Front Yard, Rear Yard, Urban
Details
- Additional structures: Above Grade, Below Grade
- Parcel number: 04121202026222
- Zoning: R
- Special conditions: Standard
Construction
Type & style
- Home type: Townhouse
- Architectural style: Traditional
- Property subtype: Townhouse
Materials
- Brick
- Foundation: Brick/Mortar
- Roof: Flat
Condition
- Good
- New construction: No
- Year built: 1941
Utilities & green energy
- Electric: 120/240V
- Sewer: Public Sewer
- Water: Public
- Utilities for property: Cable Available, Cable, Fiber Optic
Community & neighborhood
Location
- Region: Baltimore
- Subdivision: Saint Helena
Other
Other facts
- Listing agreement: Exclusive Right To Sell
- Listing terms: Cash,Conventional,FHA
- Ownership: Fee Simple
Price history
| Date | Event | Price |
|---|---|---|
| 4/14/2025 | Sold | $175,000-7.9%$128/sqft |
Source: | ||
| 3/15/2025 | Pending sale | $190,000$139/sqft |
Source: | ||
| 2/8/2025 | Listed for sale | $190,000+140.5%$139/sqft |
Source: | ||
| 8/3/2007 | Sold | $79,000$58/sqft |
Source: Public Record Report a problem | ||
Public tax history
| Year | Property taxes | Tax assessment |
|---|---|---|
| 2025 | $2,421 +82.9% | $125,400 +14.8% |
| 2024 | $1,324 +17.4% | $109,200 +17.4% |
| 2023 | $1,127 +2% | $93,000 |
Find assessor info on the county website
Neighborhood: 21222
Nearby schools
GreatSchools rating
- 2/10Dundalk Elementary SchoolGrades: PK-5Distance: 0.5 mi
- 2/10Dundalk Middle SchoolGrades: 6-8Distance: 0.8 mi
- 1/10Dundalk High SchoolGrades: 9-12Distance: 0.7 mi
Schools provided by the listing agent
- Elementary: Dundalk
- Middle: Dundalk
- High: Dundalk
- District: Baltimore County Public Schools
Source: Bright MLS. This data may not be complete. We recommend contacting the local school district to confirm school assignments for this home.

Get pre-qualified for a loan
At Zillow Home Loans, we can pre-qualify you in as little as 5 minutes with no impact to your credit score.An equal housing lender. NMLS #10287.
Sell for more on Zillow
Get a free Zillow Showcase℠ listing and you could sell for .
$202,200
2% more+ $4,044
With Zillow Showcase(estimated)
$206,244

