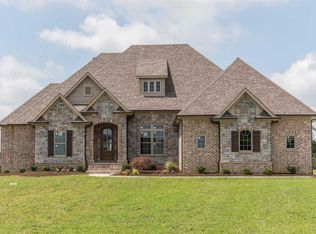This FSBO welcomes all realtors to veiw this one of a kind estate home. This home has a very open floor plan with amazing finish details and with many special features that's a must see. This home backs up to a horse farm, sitting on a 1.75 acre lot! The main floor has hardwood flooring throughout with a hidden staircase to the 2nd floor and basement. The Dining Room comes with a unique ceiling treatment & rope accent lighting and custom columns. The gourmet kitchen offers high-end appliances with Island and is open to the Great Room with a 14ft vaulted beamed ceiling with custom bookshelfs and fireplace and adjoins the Breakfast room with doors opening to a covered porch that overlooks the beautifully manicured yard and horse farm. There is a lavish 1st floor Master Suite with a triple layered 11' ceiling with rope accent lighting with access to the covered porch. The master bathroom, with large walk in closet with adjoining laundry room has to be seen to believe. Also with a hard to find additional 1st floor mother in law suite and full bath that can also be used as a study. The 2nd floor has 2 large bedroom with walk in closet and a shared hall bathroom. The finished walkout basement has a very large area for lounging, pool table, and is equiped with wet bar/kitchen ready for entertaining. The basement has an extra bedroom, that can be used as a exercise or craft room or 2nd office! Lovely eligant landscaping accross the entire front and a large 3 car side entry garage completes this one of a kinda home.
This property is off market, which means it's not currently listed for sale or rent on Zillow. This may be different from what's available on other websites or public sources.


