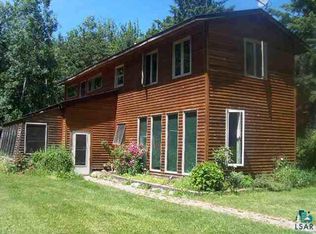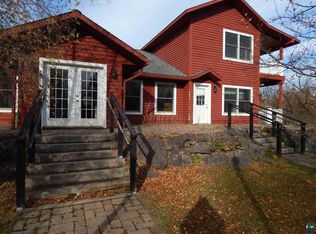Sold for $315,000 on 05/20/25
$315,000
102 Williamson Rd, Washburn, WI 54891
2beds
1,203sqft
Single Family Residence
Built in 1955
8 Acres Lot
$322,700 Zestimate®
$262/sqft
$1,236 Estimated rent
Home value
$322,700
Estimated sales range
Not available
$1,236/mo
Zestimate® history
Loading...
Owner options
Explore your selling options
What's special
Absolutely charming two bedrm home with a three car garage, eight wooded acres, and a pretty little creek! Nice entry area as you walk into the home. Warm open feel inside with a large kitchen and dining area, and a welcoming living rm with natural lighting and a woodstove. Two bedrms and a full bathrm round out the main level space. The basement has a sauna, and plenty more space to use as you want. New top quality shingles on the roof and and garage, spray foam insulation in the attic. Native landscaping surrounds the home with lush and varied textures and blooms. Some of the yard and a garden is fenced to keep pets in and deer out. Lastly, the woods here are a rare and wonderful find this close to town, with plenty of maples to make your own maple syrup!
Zillow last checked: 8 hours ago
Listing updated: September 08, 2025 at 04:29pm
Listed by:
Jon Wheeler 715-413-0452,
Blue Water Realty, LLC
Bought with:
Jon Wheeler, WI 57218-90
Blue Water Realty, LLC
Source: Lake Superior Area Realtors,MLS#: 6118553
Facts & features
Interior
Bedrooms & bathrooms
- Bedrooms: 2
- Bathrooms: 1
- Full bathrooms: 1
- Main level bedrooms: 1
Bedroom
- Level: Main
- Area: 166.75 Square Feet
- Dimensions: 14.5 x 11.5
Bedroom
- Level: Main
- Area: 132.25 Square Feet
- Dimensions: 11.5 x 11.5
Bathroom
- Description: Full Bathrm
- Level: Main
- Area: 63 Square Feet
- Dimensions: 10.5 x 6
Dining room
- Level: Main
- Area: 120.75 Square Feet
- Dimensions: 11.5 x 10.5
Entry hall
- Level: Main
- Area: 86.25 Square Feet
- Dimensions: 11.5 x 7.5
Kitchen
- Level: Main
- Area: 138 Square Feet
- Dimensions: 12 x 11.5
Living room
- Level: Main
- Area: 253.75 Square Feet
- Dimensions: 17.5 x 14.5
Pantry
- Description: Includes main floor laundry
- Level: Main
Heating
- Baseboard, Propane
Cooling
- None
Appliances
- Included: Dryer, Range, Refrigerator, Washer
- Laundry: Main Level, Dryer Hook-Ups, Washer Hookup
Features
- Foyer-Entrance
- Basement: Full,Unfinished
- Has fireplace: No
Interior area
- Total interior livable area: 1,203 sqft
- Finished area above ground: 1,203
- Finished area below ground: 0
Property
Parking
- Total spaces: 3
- Parking features: Concrete, Detached
- Garage spaces: 3
Features
- Fencing: Partial
- Waterfront features: Creek/Stream, Waterfront Access(Private), Shoreline Characteristics(Shore-Vegetation)
- Body of water: Unnamed
- Frontage length: 900
Lot
- Size: 8 Acres
- Dimensions: 443' x 627'
- Features: Many Trees
- Residential vegetation: Heavily Wooded
Details
- Parcel number: 33596 & 33597
- Other equipment: Fuel Tank-Owned
Construction
Type & style
- Home type: SingleFamily
- Architectural style: Ranch
- Property subtype: Single Family Residence
Materials
- Wood, Frame/Wood
- Foundation: Concrete Perimeter
- Roof: Asphalt Shingle
Condition
- Previously Owned
- Year built: 1955
Utilities & green energy
- Electric: Xcel Energy
- Sewer: Mound Septic
- Water: Drilled
Community & neighborhood
Location
- Region: Washburn
Other
Other facts
- Listing terms: Cash,FHA,USDA Loan,MHFA/WHEDA,VA Loan
Price history
| Date | Event | Price |
|---|---|---|
| 5/20/2025 | Sold | $315,000$262/sqft |
Source: | ||
| 4/27/2025 | Pending sale | $315,000$262/sqft |
Source: | ||
| 4/9/2025 | Listed for sale | $315,000+144.2%$262/sqft |
Source: | ||
| 6/11/2012 | Sold | $129,000$107/sqft |
Source: | ||
Public tax history
Tax history is unavailable.
Neighborhood: 54891
Nearby schools
GreatSchools rating
- 4/10Washburn Elementary SchoolGrades: PK-6Distance: 1.3 mi
- 4/10Washburn Middle SchoolGrades: 7-8Distance: 1.4 mi
- 4/10Washburn High SchoolGrades: 9-12Distance: 1.4 mi

Get pre-qualified for a loan
At Zillow Home Loans, we can pre-qualify you in as little as 5 minutes with no impact to your credit score.An equal housing lender. NMLS #10287.

