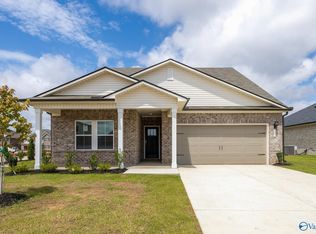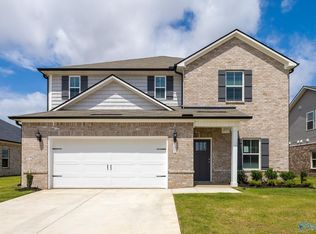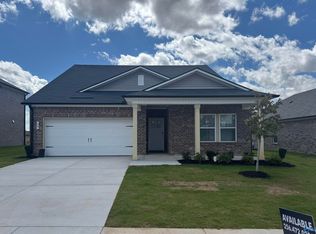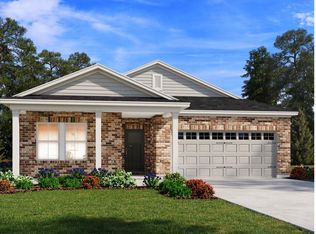Sold for $289,990 on 07/31/25
$289,990
102 Wilcot Rd, Meridianville, AL 35759
4beds
2,001sqft
Single Family Residence
Built in ----
8,712 Square Feet Lot
$289,200 Zestimate®
$145/sqft
$1,906 Estimated rent
Home value
$289,200
$266,000 - $315,000
$1,906/mo
Zestimate® history
Loading...
Owner options
Explore your selling options
What's special
Under Construction-NEW PRICE - Move in ready! Blinds, Fridge, Washer & Dryer INCLUDED! 100% Financing Available! $5k in CC w/Pref Lender - Designed for modern living, this home offers an open-concept layout with a spacious great room and a gourmet kitchen featuring a sprawling island-perfect for entertaining. The primary suite boasts dual sinks and a walk-in closet, making the morning routine effortless. Step outside and relax on the covered back patio-ideal for unwinding after a long day. This home features smart and energy-efficient including spray foam insulation throughout and advanced air filtration system for lower utility costs and enhanced efforts.
Zillow last checked: 8 hours ago
Listing updated: August 05, 2025 at 12:01pm
Listed by:
Michael Scott,
New Home Star Alabama LLC,
Kena Brannan 256-975-8971,
New Home Star Alabama LLC
Bought with:
Sha Jarboe, 90740
@Homes Realty Group
Source: ValleyMLS,MLS#: 21885442
Facts & features
Interior
Bedrooms & bathrooms
- Bedrooms: 4
- Bathrooms: 3
- Full bathrooms: 3
Primary bedroom
- Features: 9’ Ceiling, Carpet
- Level: First
- Area: 210
- Dimensions: 15 x 14
Bedroom 2
- Features: 9’ Ceiling, Carpet
- Level: First
- Area: 110
- Dimensions: 11 x 10
Bedroom 3
- Features: 9’ Ceiling, Carpet
- Level: First
- Area: 121
- Dimensions: 11 x 11
Bedroom 4
- Features: 9’ Ceiling, Carpet
- Level: First
- Area: 132
- Dimensions: 12 x 11
Primary bathroom
- Features: 9’ Ceiling, Double Vanity, Tile, LVP, Quartz
- Level: First
Bathroom 1
- Features: 9’ Ceiling, LVP, Quartz
- Level: First
Bathroom 2
- Features: 9’ Ceiling, Double Vanity, Quartz
- Level: First
Dining room
- Features: 9’ Ceiling, LVP
- Level: First
- Area: 110
- Dimensions: 11 x 10
Kitchen
- Features: 9’ Ceiling, Kitchen Island, Quartz
- Level: First
Living room
- Features: 9’ Ceiling, LVP
- Level: First
- Area: 266
- Dimensions: 19 x 14
Heating
- Central 1
Cooling
- Central 1
Features
- Has basement: No
- Has fireplace: No
- Fireplace features: None
Interior area
- Total interior livable area: 2,001 sqft
Property
Parking
- Parking features: Garage-Two Car, Garage Door Opener, Driveway-Concrete
Features
- Levels: One
- Stories: 1
Lot
- Size: 8,712 sqft
Details
- Parcel number: 0803080000005.452
Construction
Type & style
- Home type: SingleFamily
- Architectural style: Ranch
- Property subtype: Single Family Residence
Materials
- Foundation: Slab
Condition
- New Construction
- New construction: Yes
Details
- Builder name: MERITAGE HOMES
Utilities & green energy
- Sewer: Public Sewer
- Water: Public
Community & neighborhood
Location
- Region: Meridianville
- Subdivision: Walkers Hill
HOA & financial
HOA
- Has HOA: Yes
- HOA fee: $150 annually
- Association name: Elite Housing Management
Price history
| Date | Event | Price |
|---|---|---|
| 7/31/2025 | Sold | $289,990$145/sqft |
Source: | ||
| 6/20/2025 | Pending sale | $289,990$145/sqft |
Source: | ||
| 6/7/2025 | Price change | $289,990-3.3%$145/sqft |
Source: | ||
| 5/20/2025 | Price change | $299,990-6.3%$150/sqft |
Source: | ||
| 5/10/2025 | Price change | $319,990+0.1%$160/sqft |
Source: | ||
Public tax history
| Year | Property taxes | Tax assessment |
|---|---|---|
| 2025 | $436 | $13,000 |
Find assessor info on the county website
Neighborhood: 35759
Nearby schools
GreatSchools rating
- 10/10Lynn Fanning Elementary SchoolGrades: PK-3Distance: 1.6 mi
- 5/10Meridianville Middle SchoolGrades: 7-8Distance: 1.8 mi
- 7/10Hazel Green High SchoolGrades: 9-12Distance: 4.1 mi
Schools provided by the listing agent
- Elementary: Lynn Fanning
- Middle: Meridianville
- High: Hazel Green
Source: ValleyMLS. This data may not be complete. We recommend contacting the local school district to confirm school assignments for this home.

Get pre-qualified for a loan
At Zillow Home Loans, we can pre-qualify you in as little as 5 minutes with no impact to your credit score.An equal housing lender. NMLS #10287.
Sell for more on Zillow
Get a free Zillow Showcase℠ listing and you could sell for .
$289,200
2% more+ $5,784
With Zillow Showcase(estimated)
$294,984


