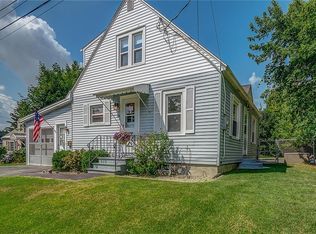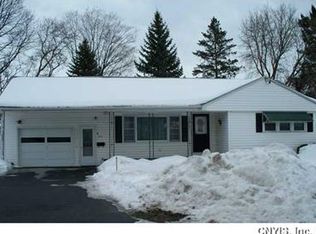Closed
$242,000
102 Whitmore Rd, North Syracuse, NY 13212
2beds
1,296sqft
Single Family Residence
Built in 1954
7,788.53 Square Feet Lot
$254,100 Zestimate®
$187/sqft
$2,475 Estimated rent
Home value
$254,100
$236,000 - $274,000
$2,475/mo
Zestimate® history
Loading...
Owner options
Explore your selling options
What's special
WELCOME TO WHITMORE! THIS COZY CAPE IS A PERFECT BLEND OF WARMTH AND CHARM. AS SOON AS YOU ENTER YOU ARE GREETED WITH HARDWOOD FLOORS. THE KITCHEN OVERLOOKS THE DINING ROOM, AND THE BREAKFAST BAR OFFERS A CASUAL SPOT FOR QUICK MEALS. LIVING ROOM HAS A LARGE WINDOW THAT ALLOWS FOR PLENTY OF NATURAL LIGHT. ONCE A BEDROOM, IS NOW WHERE THE PELLET STOVE IS THE FOCAL POINT AND IS EMBRACED WITH A RIVER ROCK SURROUND, WHICH GIVES THE ROOM WARMTH AND AMBIANCE. IT CAN EASILY BE TURNED BACK TO IT'S ORIGINAL FLOOR PLAN. A FULL BATH COMPLETES THE 1ST FLOOR. UPSTAIRS YOU WILL FIND TWO SPACIOUS BEDROOMS AND ANOTHER FULL BATH. DOWNSTAIRS IS FINISHED, OFFERING VERSATILE SPACE FOR COMFORT AND ORGANIZATION. THE LARGE BACKYARD IS FENCED IN WITH A SHED AND A BRICK PAVER PATIO WHICH CAN CREATE A BEAUTIFUL OUTDOOR LIVING SPACE ,PERFECT FOR RELAXING, ENTERTAINING AND DINING. Multiple offers received. Best and final due Sunday 3/30 at 6pm.
Zillow last checked: 8 hours ago
Listing updated: June 09, 2025 at 08:43am
Listed by:
Dannielle E Simiele 315-622-0161,
Coldwell Banker Prime Prop,Inc
Bought with:
Jodi Tarry, 10401282542
Move Real Estate
Source: NYSAMLSs,MLS#: S1595492 Originating MLS: Syracuse
Originating MLS: Syracuse
Facts & features
Interior
Bedrooms & bathrooms
- Bedrooms: 2
- Bathrooms: 2
- Full bathrooms: 2
- Main level bathrooms: 1
Heating
- Gas, Forced Air
Cooling
- Central Air
Appliances
- Included: Dishwasher, Disposal, Gas Oven, Gas Range, Gas Water Heater, Refrigerator
- Laundry: In Basement
Features
- Breakfast Bar, Eat-in Kitchen, Separate/Formal Living Room
- Flooring: Carpet, Hardwood, Varies
- Basement: Full,Partially Finished
- Number of fireplaces: 1
Interior area
- Total structure area: 1,296
- Total interior livable area: 1,296 sqft
Property
Parking
- Total spaces: 1
- Parking features: Attached, Garage
- Attached garage spaces: 1
Features
- Patio & porch: Patio
- Exterior features: Blacktop Driveway, Fully Fenced, Patio
- Fencing: Full
Lot
- Size: 7,788 sqft
- Dimensions: 59 x 132
- Features: Near Public Transit, Rectangular, Rectangular Lot, Residential Lot
Details
- Additional structures: Shed(s), Storage
- Parcel number: 31488904600000010060000000
- Special conditions: Standard
Construction
Type & style
- Home type: SingleFamily
- Architectural style: Cape Cod
- Property subtype: Single Family Residence
Materials
- Vinyl Siding
- Foundation: Block
- Roof: Asphalt,Shingle
Condition
- Resale
- Year built: 1954
Utilities & green energy
- Electric: Circuit Breakers
- Sewer: Connected
- Water: Connected, Public
- Utilities for property: Cable Available, Sewer Connected, Water Connected
Community & neighborhood
Location
- Region: North Syracuse
Other
Other facts
- Listing terms: Cash,Conventional,FHA,VA Loan
Price history
| Date | Event | Price |
|---|---|---|
| 5/29/2025 | Sold | $242,000+15.2%$187/sqft |
Source: | ||
| 3/31/2025 | Pending sale | $210,000$162/sqft |
Source: | ||
| 3/27/2025 | Listed for sale | $210,000+204.3%$162/sqft |
Source: | ||
| 6/6/1995 | Sold | $69,000$53/sqft |
Source: Public Record Report a problem | ||
Public tax history
| Year | Property taxes | Tax assessment |
|---|---|---|
| 2024 | -- | $118,800 |
| 2023 | -- | $118,800 |
| 2022 | -- | $118,800 +10% |
Find assessor info on the county website
Neighborhood: 13212
Nearby schools
GreatSchools rating
- 4/10Roxboro Road Elementary SchoolGrades: K-4Distance: 0.7 mi
- 5/10Roxboro Road Middle SchoolGrades: 5-7Distance: 0.7 mi
- 7/10Cicero North Syracuse High SchoolGrades: 10-12Distance: 5 mi
Schools provided by the listing agent
- District: North Syracuse
Source: NYSAMLSs. This data may not be complete. We recommend contacting the local school district to confirm school assignments for this home.

