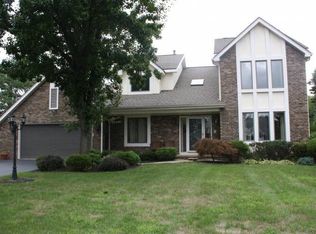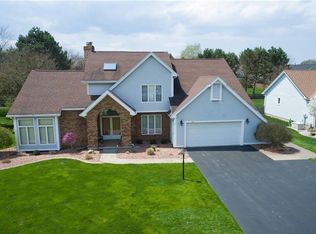Closed
$311,000
102 White Rabbit Trl, Rochester, NY 14612
3beds
2,179sqft
Single Family Residence
Built in 1987
0.36 Acres Lot
$360,500 Zestimate®
$143/sqft
$2,689 Estimated rent
Maximize your home sale
Get more eyes on your listing so you can sell faster and for more.
Home value
$360,500
$342,000 - $379,000
$2,689/mo
Zestimate® history
Loading...
Owner options
Explore your selling options
What's special
Nice North Greece Location - Contemporary Cape Cod - 2174 SqFt, 3 BD, 2.5 Baths, Former Homearama Model, Hilton Schools, First Floor Main BD, On Suite Full Bath, Big Vanity, Double Sinks, Whirlpool Tub, Skylight & Walk-in Closet - Big Eat-in Kitchen, Oak Hardwood Floors, Beige Oak Cabinets, Tile Backsplash, Island & Pantry Cabinet- Open to Back Living Rm/Sitting Area with 2-Sided Brick FPLC and French Door to Back Deck, 1st Floor Laundry, Powder Room, Back Sun Room or Office, Wood Vaulted Ceiling, 2 Skylites, Door to 2nd Deck and Private Hot Tub Space - Nice! 2-Story Foyer Entry, Formal Dining Rm and Front Great Rm, New Carpet Throughout, Beamed Cathedral Ceiling, Floor to Ceiling Brick Fireplace, Recessed Lights, Big 1/2 Round Accent Window - Looks Great! 2 BDRM's Up, New Carpet as well, Both with Full Wall Lighted Closets, Nice Full Bath, 48" Vanity, Ceramic Tile Floor, Beige Tub/Shower- Full Tall Basement, Great Storage Space or Finish a Room, Furnace approx. 2009, Central Air, Water/Heater 2017, Architectural Roof 2006- Easy to See - Delayed Negotiations Until 9/12, Tues. at 12:00 Noon.
Zillow last checked: 8 hours ago
Listing updated: October 20, 2023 at 06:02pm
Listed by:
Douglas J. Logory 585-368-7121,
Howard Hanna
Bought with:
Dennis Ethier, 10401324688
WCI Realty
Source: NYSAMLSs,MLS#: R1495782 Originating MLS: Rochester
Originating MLS: Rochester
Facts & features
Interior
Bedrooms & bathrooms
- Bedrooms: 3
- Bathrooms: 3
- Full bathrooms: 2
- 1/2 bathrooms: 1
- Main level bathrooms: 2
- Main level bedrooms: 1
Heating
- Gas, Forced Air
Cooling
- Central Air
Appliances
- Included: Built-In Range, Built-In Oven, Dryer, Dishwasher, Gas Water Heater, Indoor Grill, Microwave, Refrigerator, Washer
- Laundry: Main Level
Features
- Ceiling Fan(s), Cathedral Ceiling(s), Separate/Formal Dining Room, Entrance Foyer, Eat-in Kitchen, French Door(s)/Atrium Door(s), Separate/Formal Living Room, Home Office, Jetted Tub, Kitchen Island, Kitchen/Family Room Combo, Skylights, Natural Woodwork, Window Treatments, Bedroom on Main Level, Bath in Primary Bedroom, Main Level Primary, Primary Suite
- Flooring: Carpet, Ceramic Tile, Hardwood, Varies
- Windows: Drapes, Skylight(s), Thermal Windows
- Basement: Full,Sump Pump
- Number of fireplaces: 1
Interior area
- Total structure area: 2,179
- Total interior livable area: 2,179 sqft
Property
Parking
- Total spaces: 2.5
- Parking features: Attached, Garage, Driveway, Garage Door Opener
- Attached garage spaces: 2.5
Features
- Levels: Two
- Stories: 2
- Patio & porch: Deck
- Exterior features: Blacktop Driveway, Deck, Fence
- Fencing: Partial
Lot
- Size: 0.36 Acres
- Dimensions: 90 x 175
- Features: Rectangular, Rectangular Lot, Residential Lot
Details
- Additional structures: Shed(s), Storage
- Parcel number: 2628000440400009036000
- Special conditions: Standard
Construction
Type & style
- Home type: SingleFamily
- Architectural style: Cape Cod,Contemporary
- Property subtype: Single Family Residence
Materials
- Cedar, Wood Siding
- Foundation: Block
- Roof: Asphalt
Condition
- Resale
- Year built: 1987
Utilities & green energy
- Electric: Circuit Breakers
- Sewer: Connected
- Water: Connected, Public
- Utilities for property: Cable Available, Sewer Connected, Water Connected
Community & neighborhood
Location
- Region: Rochester
- Subdivision: Woodland Chase Sec 01 Map
Other
Other facts
- Listing terms: Conventional,FHA,VA Loan
Price history
| Date | Event | Price |
|---|---|---|
| 10/16/2023 | Sold | $311,000+13.1%$143/sqft |
Source: | ||
| 9/13/2023 | Pending sale | $274,900$126/sqft |
Source: | ||
| 9/5/2023 | Listed for sale | $274,900+48.7%$126/sqft |
Source: | ||
| 8/15/2013 | Sold | $184,900-2.6%$85/sqft |
Source: | ||
| 10/16/2012 | Listing removed | $189,900$87/sqft |
Source: Nothnagle REALTORS #R188439 Report a problem | ||
Public tax history
| Year | Property taxes | Tax assessment |
|---|---|---|
| 2024 | -- | $213,400 |
| 2023 | -- | $213,400 +8.1% |
| 2022 | -- | $197,500 |
Find assessor info on the county website
Neighborhood: 14612
Nearby schools
GreatSchools rating
- 6/10Northwood Elementary SchoolGrades: K-6Distance: 1.1 mi
- 4/10Merton Williams Middle SchoolGrades: 7-8Distance: 4.7 mi
- 6/10Hilton High SchoolGrades: 9-12Distance: 3.9 mi
Schools provided by the listing agent
- Elementary: Northwood Elementary
- Middle: Merton Williams Middle
- High: Hilton High
- District: Hilton
Source: NYSAMLSs. This data may not be complete. We recommend contacting the local school district to confirm school assignments for this home.

