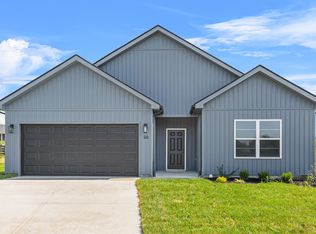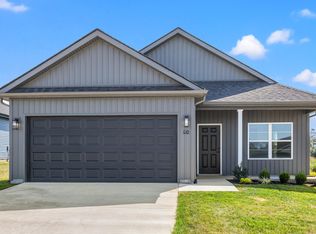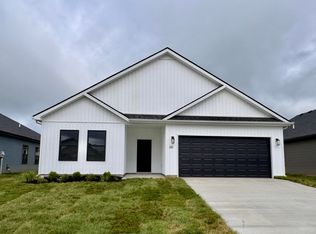Sold for $301,485 on 07/31/25
$301,485
102 White Owl Way, Georgetown, KY 40324
3beds
1,390sqft
Single Family Residence
Built in 2025
6,098.4 Square Feet Lot
$302,900 Zestimate®
$217/sqft
$-- Estimated rent
Home value
$302,900
$273,000 - $336,000
Not available
Zestimate® history
Loading...
Owner options
Explore your selling options
What's special
The Bimini is an open concept plan featuring a large kitchen and dining area with white cabinetry, black granite kitchen countertops and island. The home has LVP flooring throughout. The primary ensuite has a walk in closet and will have a walk in shower in the bathroom. There are two additional bedrooms, a second full bath, living room, large pantry, laundry room, and a two car garage. This home will have smoke grey siding. All other interior and exterior selections will be the same as listing photos. Estimated completion is July 2025
Zillow last checked: 8 hours ago
Listing updated: August 29, 2025 at 09:51am
Listed by:
Alison Kawaja 859-539-0445,
Keller Williams Commonwealth
Bought with:
Chase Collins, 285715
RE/MAX Creative Realty
Source: Imagine MLS,MLS#: 25005858
Facts & features
Interior
Bedrooms & bathrooms
- Bedrooms: 3
- Bathrooms: 2
- Full bathrooms: 2
Primary bedroom
- Level: First
Bedroom 1
- Level: First
Bedroom 2
- Level: First
Bathroom 1
- Description: Full Bath
- Level: First
Bathroom 2
- Description: Full Bath
- Level: First
Dining room
- Level: First
Dining room
- Level: First
Kitchen
- Level: First
Heating
- Electric, Heat Pump
Cooling
- Electric, Heat Pump
Appliances
- Included: Dishwasher, Microwave, Range
- Laundry: Electric Dryer Hookup, Washer Hookup
Features
- Breakfast Bar, Master Downstairs, Walk-In Closet(s), Ceiling Fan(s)
- Flooring: Other
- Windows: Insulated Windows, Screens
- Has basement: No
Interior area
- Total structure area: 1,390
- Total interior livable area: 1,390 sqft
- Finished area above ground: 1,390
- Finished area below ground: 0
Property
Parking
- Total spaces: 2
- Parking features: Attached Garage, Driveway, Garage Door Opener, Garage Faces Front
- Garage spaces: 2
- Has uncovered spaces: Yes
Features
- Levels: One
- Patio & porch: Porch
- Has view: Yes
- View description: Neighborhood
Lot
- Size: 6,098 sqft
Details
- Parcel number: 16410022.125
Construction
Type & style
- Home type: SingleFamily
- Architectural style: Ranch
- Property subtype: Single Family Residence
Materials
- HardiPlank Type, Vinyl Siding
- Foundation: Slab
- Roof: Composition,Dimensional Style
Condition
- New Construction
- New construction: Yes
- Year built: 2025
Utilities & green energy
- Sewer: Public Sewer
- Water: Public
- Utilities for property: Electricity Connected, Sewer Connected, Water Connected
Community & neighborhood
Location
- Region: Georgetown
- Subdivision: Woodland Park
HOA & financial
HOA
- HOA fee: $325 annually
- Services included: Insurance, Maintenance Grounds
Price history
| Date | Event | Price |
|---|---|---|
| 7/31/2025 | Sold | $301,485+1%$217/sqft |
Source: | ||
| 7/12/2025 | Pending sale | $298,500$215/sqft |
Source: | ||
| 5/22/2025 | Price change | $298,500+0.5%$215/sqft |
Source: | ||
| 4/16/2025 | Price change | $297,000+0.7%$214/sqft |
Source: | ||
| 3/26/2025 | Listed for sale | $295,000$212/sqft |
Source: | ||
Public tax history
Tax history is unavailable.
Neighborhood: 40324
Nearby schools
GreatSchools rating
- 7/10Northern Elementary SchoolGrades: K-5Distance: 6.4 mi
- 8/10Scott County Middle SchoolGrades: 6-8Distance: 0.9 mi
- 6/10Scott County High SchoolGrades: 9-12Distance: 0.8 mi
Schools provided by the listing agent
- Elementary: Anne Mason
- Middle: Royal Spring
- High: Scott Co
Source: Imagine MLS. This data may not be complete. We recommend contacting the local school district to confirm school assignments for this home.

Get pre-qualified for a loan
At Zillow Home Loans, we can pre-qualify you in as little as 5 minutes with no impact to your credit score.An equal housing lender. NMLS #10287.


