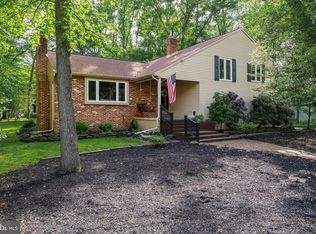A Barclay Forest Treasure! This immense custom colonial was built by the owners when few homes existed in this section of Barclay and it was truly still a 'forest". As the neighborhood grew, so did the design and footprint of this one-of-a kind home, loved and expanded over the years with additions and alterations that make this a home you will never outgrow! The floorplan is perfect for entertaining! As you enter the a large foyer, the spacious formal living room is off to the right with a large front window for enjoying a view of the front porch and pretty street. The dining room is a good size for hosting dinner parties and has a slider to a Florida room comprised of windows and 6 sliding doors. Both the dining and living room retain the original hardwood floors. The kitchen offers granite counters and plenty of cabinet space for storage. Adjacent is a step down into a family room, complete with a fireplace, and to the right, a great room featuring cathedral ceiling, and access to the back deck. Continue past the family room into a bonus room with a huge bar, once used as a game room with pool table and arcade gamesl - yes it's that large! One can only envision all the fun this room has provided over the years! Upstairs, 2 good sized bedrooms share the main hall bath. The original master bedrooms features its own master bath and large closet. The 4th bedroom expands over the game room and is absolutely huge with a half bath, larger than life walk in closet, and a extra bonus area to use any way you wish - exercise room, studio, office, etc. The prior owner was a collector of classic cars, so the 6 car detached garage was perfect for his collection. Now, the garage could alternatively be used for so many other purposes too; boat storage, RV storage, or one could easily revamp this into multi-purpose areas. The yard also has a sheds, a patio area, deck, and large semi-wooded lot. Just recently, all the wall paper was professionally removed and the home was repainted in light neutral colors. New carpeting was added to some of the rooms as well. This home is located minutes to both Barclay swim clubs, A. Russell Knight Elementary, most major roadways, and all the best shopping and dining Cherry Hill is known for! The time has come to pass this house along to someone new who will bring their decorating ideas and proceed to create their perfect "forever house" in this wonderful community. Will that person be you?!
This property is off market, which means it's not currently listed for sale or rent on Zillow. This may be different from what's available on other websites or public sources.

