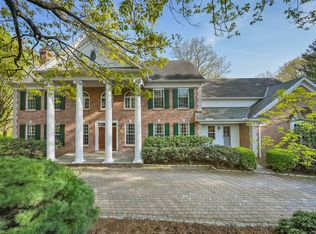What an opportunity! Magnificent curb appeal! Premier location! Exceptional privacy! This home has been loved for over 50 years by one family. Vaulted LR/DR with floor to ceiling fireplace and a wall of sliders to sunroom overlooking the backyard and wooded property. E-I-K w/direct access to laundry room with huge pantry and one step down to attached 2-car garage. Walkout lower level features a second fireplace, half bath, and abundant storage. Updates include: Exterior painting 2017, new roof 2015, 4-burner cooktop 2018, SS double oven 2011, automatic generator powered by propane 2013, 2-HW heaters, one for kitchen and laundry and the other for bedroom area 2017 and 2018, Central Air 2016, W/D 2016. Special financing avail: No loan fees.
This property is off market, which means it's not currently listed for sale or rent on Zillow. This may be different from what's available on other websites or public sources.
