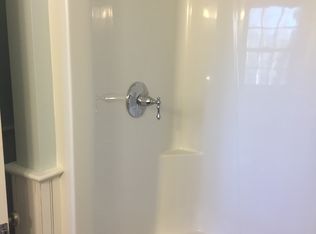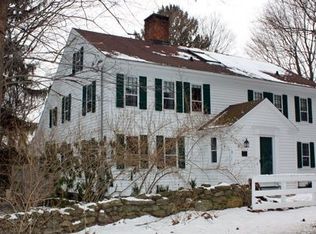LIKE NEW! This is the perfect home you have been waiting for! Offering 2700+ feet, this home is waiting for its' new owner. It features hardwood throughout the main level, 3 bedrooms including master suite, 2.5 bathrooms, living and dining areas, beautiful kitchen -with granite countertops , stainless appliances , custom backsplash and high end cabinetry, spacious family room with custom features and in built ins and plantation shutters throughout the house. In addition, tray ceilings in dining room and master suite and Trex decking in the front porch and in the extended back deck; full basement and fireplace. Energy star certified. Central location not far from historical district. Interior features include security and sound systems. City Water. Minutes to everything. One of a kind! Come and see this Gem before its gone!
This property is off market, which means it's not currently listed for sale or rent on Zillow. This may be different from what's available on other websites or public sources.

