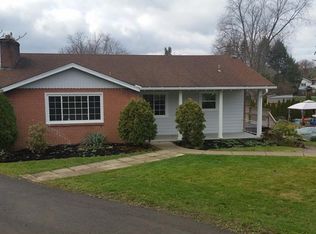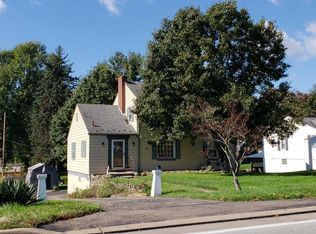Sold for $308,000
$308,000
102 Wetzel Rd, Glenshaw, PA 15116
3beds
--sqft
Single Family Residence
Built in 1939
2,783.09 Square Feet Lot
$355,000 Zestimate®
$--/sqft
$2,121 Estimated rent
Home value
$355,000
$334,000 - $376,000
$2,121/mo
Zestimate® history
Loading...
Owner options
Explore your selling options
What's special
Not a cookie-cutter or a drive-by! Larger than it appears, offering 3 bedrooms and 3 full baths. Charming living room with a stone fireplace, formal dining room, updated kitchen with separate morning room and a huge first floor family room with a vaulted ceiling. Also on the main level is a very large enclosed sun porch where you can watch the fireworks from Kiwanis Community Park. Two bedrooms and a full bath on the main floor, a large bedroom and full bath on the second floor and an apartment in the lower level with a small eat-in kitchen, living area and full bath with additional rooms for either a bedroom, gym, or in home office. Two garage bays and a workshop area, govenor's drive and a private yard. Located in the heart of Shaler, close to the library, park, pool, stores and dining. Public bus stop just feet away.
Zillow last checked: 8 hours ago
Listing updated: February 23, 2023 at 02:26pm
Listed by:
Terry Bienvenue 724-449-9900,
HOWARD HANNA REAL ESTATE SERVICES
Bought with:
Aubre Stacknick, RS345169
PIATT SOTHEBY'S INTERNATIONAL REALTY
Source: WPMLS,MLS#: 1576316 Originating MLS: West Penn Multi-List
Originating MLS: West Penn Multi-List
Facts & features
Interior
Bedrooms & bathrooms
- Bedrooms: 3
- Bathrooms: 3
- Full bathrooms: 3
Primary bedroom
- Level: Upper
- Dimensions: 19x16
Bedroom 2
- Level: Main
- Dimensions: 13x11
Bedroom 3
- Level: Main
- Dimensions: 12x9
Bonus room
- Level: Main
- Dimensions: 22x15
Bonus room
- Level: Lower
- Dimensions: 16x16
Bonus room
- Level: Lower
- Dimensions: 20x10
Bonus room
- Level: Lower
- Dimensions: 11x9
Bonus room
- Level: Lower
- Dimensions: 23x17
Dining room
- Level: Main
- Dimensions: 12x12
Family room
- Level: Main
- Dimensions: 23x17
Kitchen
- Level: Main
- Dimensions: 18x9
Living room
- Level: Main
- Dimensions: 17x11
Heating
- Forced Air, Gas
Cooling
- Central Air
Appliances
- Included: Some Gas Appliances, Dryer, Dishwasher, Disposal, Microwave, Refrigerator, Stove, Washer
Features
- Pantry, Window Treatments
- Flooring: Ceramic Tile, Hardwood, Carpet
- Windows: Multi Pane, Screens, Window Treatments
- Basement: Finished,Interior Entry
- Number of fireplaces: 2
- Fireplace features: Wood Burning
Property
Parking
- Total spaces: 2
- Parking features: Built In, Garage Door Opener
- Has attached garage: Yes
Features
- Levels: Two
- Stories: 2
- Pool features: None
Lot
- Size: 2,783 sqft
- Dimensions: 113 x 150 x 57 M/L
Details
- Parcel number: 0355K00009000000
Construction
Type & style
- Home type: SingleFamily
- Architectural style: Two Story,Spanish
- Property subtype: Single Family Residence
Materials
- Brick
- Roof: Other
Condition
- Resale
- Year built: 1939
Details
- Warranty included: Yes
Utilities & green energy
- Sewer: Public Sewer
- Water: Public
Community & neighborhood
Community
- Community features: Public Transportation
Location
- Region: Glenshaw
Price history
| Date | Event | Price |
|---|---|---|
| 3/25/2025 | Listing removed | $2,450 |
Source: Zillow Rentals Report a problem | ||
| 3/9/2025 | Listed for rent | $2,450-10.9% |
Source: Zillow Rentals Report a problem | ||
| 11/28/2024 | Listing removed | $2,750-8.3% |
Source: Zillow Rentals Report a problem | ||
| 9/27/2024 | Listed for rent | $3,000 |
Source: Zillow Rentals Report a problem | ||
| 9/12/2024 | Listing removed | $3,000 |
Source: Zillow Rentals Report a problem | ||
Public tax history
| Year | Property taxes | Tax assessment |
|---|---|---|
| 2025 | $6,807 +9.7% | $188,400 |
| 2024 | $6,204 +669.7% | $188,400 +10.6% |
| 2023 | $806 | $170,400 |
Find assessor info on the county website
Neighborhood: 15116
Nearby schools
GreatSchools rating
- 4/10Shaler Area El SchoolGrades: 4-6Distance: 1.4 mi
- 6/10Shaler Area Middle SchoolGrades: 7-8Distance: 0.2 mi
- 6/10Shaler Area High SchoolGrades: 9-12Distance: 0.9 mi
Schools provided by the listing agent
- District: Shaler Area
Source: WPMLS. This data may not be complete. We recommend contacting the local school district to confirm school assignments for this home.
Get pre-qualified for a loan
At Zillow Home Loans, we can pre-qualify you in as little as 5 minutes with no impact to your credit score.An equal housing lender. NMLS #10287.
Sell with ease on Zillow
Get a Zillow Showcase℠ listing at no additional cost and you could sell for —faster.
$355,000
2% more+$7,100
With Zillow Showcase(estimated)$362,100

