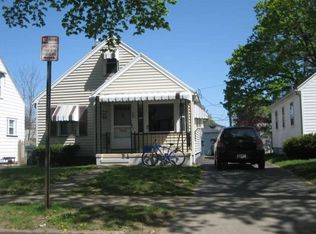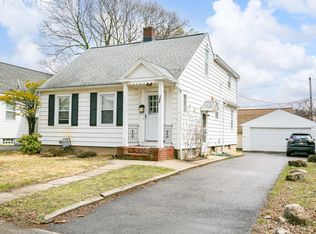A fresh & clean 2BR home at the heart of UR College Town, fully renovated and updated with a new kitchen cabinets and counter, brand new electric stove, impeccable wood floors, upgraded bathroom, new electric box & wiring, new ceiling fans in bedrooms and living room, with a green and shady backyard and deck. Also - washer & dryer on site, clean basement (perfect for storage), off-street parking. A stone's throw from the UR Medial Center, Highland Hospital, Highland Park, City Gate commercial area. Perfect for a young family or a couple. Open House on Saturday and Sunday 7/30/22 & 7/31/22 at 2:30 pm through 3:30 pm. Open House on Saturday and Sunday 7/30/22 & 7/31/22 at 2:30 pm through 3:30 pm. Lease Requirements: * Tenant is responsible for all utilities, yard-work, and snow plowing. Garbage collection is excluded. * Applicants are required to submit former landlord recommendation and have a credit history check (separate to the one offered via Zillow/Trulia etc.). * No pets allowed. * No Smoking on premises. * A security deposit of 1 month's rent is required at signing (Banker's check or money Order only). * A check for the last month of the lease is required, dated to the last month of the lease. It will not be cashed until the date of that last month. ** additional $500 deposit is required for any damage to the paint (doors and walls) occurring during the tenancy. The deposit will be reimbursed within 2 weeks of end of tenancy, if no damage occurred. *Rent payment is required to be made by check, through automated payment (for online banking users: set up a payment schedule, so the bank issues a check on the agreed date on the lease, each month on regular basis).
This property is off market, which means it's not currently listed for sale or rent on Zillow. This may be different from what's available on other websites or public sources.

