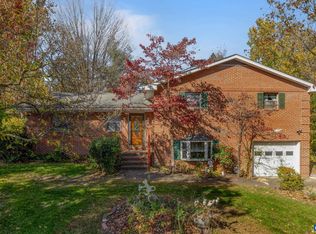Closed
$745,000
102 Westminster Rd, Charlottesville, VA 22901
5beds
3,948sqft
Single Family Residence
Built in 1966
0.34 Acres Lot
$797,100 Zestimate®
$189/sqft
$4,275 Estimated rent
Home value
$797,100
$757,000 - $853,000
$4,275/mo
Zestimate® history
Loading...
Owner options
Explore your selling options
What's special
This meticulously maintained, all brick home has been fully renovated and is one of the larger homes in highly desirable Canterbury Hills featuring substantially sized living spaces and bedrooms, solid wood molding and trim, and two wood burning fireplaces. The house lives large providing comfortable spaces for everyone. Hard to beat this location just a stones throw from Barracks Road Shopping Center, UVA, Rt 250, downtown, etc. As you enter the front door on the main level you are greeted with a spacious, well-lit foyer, a grand family room, new hardwood floors, formal dining, a renovated kitchen with quartz counters, glass tile backsplash, and stainless appliances; and last but definitely not least, a fabulous sunroom on the back of the house that has been finished for year round living. The new hardwood floors continue upstairs where you will find the primary bedroom suite, two additional bedrooms, a hall bath with double vanity, and access to the walk-up attic partially floored for so much storage. Downstairs are two additional large bedrooms, a flex room that would make a great office or exercise room, laundry and another full bath. Beyond that is a massive rec room with a built in bar and outside access.
Zillow last checked: 8 hours ago
Listing updated: February 08, 2025 at 08:31am
Listed by:
LISA LYONS 434-987-1767,
LORING WOODRIFF REAL ESTATE ASSOCIATES
Bought with:
ASHLEY MCMAHON, 0225214048
HOWARD HANNA ROY WHEELER REALTY CO.- CHARLOTTESVILLE
Source: CAAR,MLS#: 640203 Originating MLS: Charlottesville Area Association of Realtors
Originating MLS: Charlottesville Area Association of Realtors
Facts & features
Interior
Bedrooms & bathrooms
- Bedrooms: 5
- Bathrooms: 3
- Full bathrooms: 3
Heating
- Central, Forced Air, Natural Gas
Cooling
- Central Air
Appliances
- Included: Dishwasher, Gas Cooktop, Disposal, Microwave, Refrigerator
- Laundry: Washer Hookup, Dryer Hookup
Features
- Attic, Double Vanity, Permanent Attic Stairs, Entrance Foyer, Mud Room, Utility Room
- Flooring: Carpet, Ceramic Tile, Hardwood
- Basement: Exterior Entry,Finished,Heated,Interior Entry,Walk-Out Access
- Attic: Permanent Stairs
- Number of fireplaces: 2
- Fireplace features: Two, Wood Burning
Interior area
- Total structure area: 4,312
- Total interior livable area: 3,948 sqft
- Finished area above ground: 2,150
- Finished area below ground: 1,798
Property
Parking
- Parking features: Asphalt
Features
- Levels: Multi/Split
- Patio & porch: Deck, Front Porch, Porch
- Exterior features: Mature Trees/Landscape
- Has view: Yes
- View description: Residential
Lot
- Size: 0.34 Acres
- Features: Landscaped
Details
- Parcel number: 060D0000D01100
- Zoning description: R-2 Residential
Construction
Type & style
- Home type: SingleFamily
- Architectural style: Colonial
- Property subtype: Single Family Residence
Materials
- Brick, Stick Built
- Foundation: Block
- Roof: Composition,Shingle
Condition
- New construction: No
- Year built: 1966
Utilities & green energy
- Sewer: Public Sewer
- Water: Public
- Utilities for property: Cable Available, Natural Gas Available, High Speed Internet Available
Community & neighborhood
Location
- Region: Charlottesville
- Subdivision: CANTERBURY HILLS
Price history
| Date | Event | Price |
|---|---|---|
| 5/31/2023 | Sold | $745,000+7.2%$189/sqft |
Source: | ||
| 4/17/2023 | Pending sale | $695,000$176/sqft |
Source: | ||
| 4/12/2023 | Listed for sale | $695,000$176/sqft |
Source: | ||
Public tax history
| Year | Property taxes | Tax assessment |
|---|---|---|
| 2025 | $6,082 +13.3% | $680,300 +8.2% |
| 2024 | $5,367 -3.3% | $628,500 -3.3% |
| 2023 | $5,552 +26.5% | $650,100 +26.5% |
Find assessor info on the county website
Neighborhood: 22901
Nearby schools
GreatSchools rating
- 4/10Mary Carr Greer Elementary SchoolGrades: PK-5Distance: 1.3 mi
- 2/10Jack Jouett Middle SchoolGrades: 6-8Distance: 1.2 mi
- 4/10Albemarle High SchoolGrades: 9-12Distance: 1.1 mi
Schools provided by the listing agent
- Elementary: Greer
- Middle: Journey
- High: Albemarle
Source: CAAR. This data may not be complete. We recommend contacting the local school district to confirm school assignments for this home.

Get pre-qualified for a loan
At Zillow Home Loans, we can pre-qualify you in as little as 5 minutes with no impact to your credit score.An equal housing lender. NMLS #10287.
Sell for more on Zillow
Get a free Zillow Showcase℠ listing and you could sell for .
$797,100
2% more+ $15,942
With Zillow Showcase(estimated)
$813,042