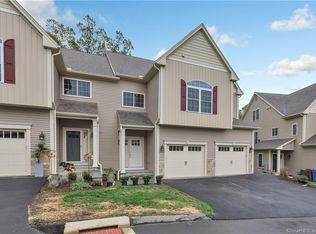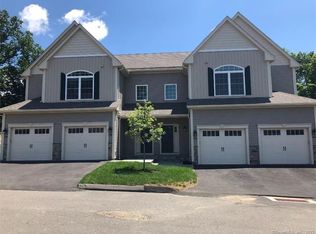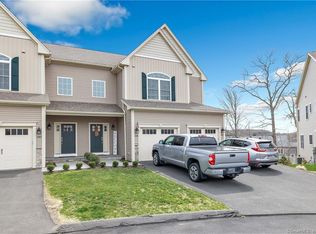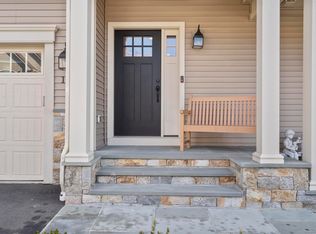Sold for $714,900 on 05/18/23
$714,900
102 Wells View Road #102, Shelton, CT 06484
3beds
2,398sqft
Condominium, Townhouse
Built in 2017
-- sqft lot
$781,100 Zestimate®
$298/sqft
$3,670 Estimated rent
Home value
$781,100
$742,000 - $820,000
$3,670/mo
Zestimate® history
Loading...
Owner options
Explore your selling options
What's special
The unit you've been waiting for. Hard to find first floor master bedroom villa in the spectacular Hawks Ridge community. This unit was the former model home, and has everything you are looking for. Gourmet granite kitchen with stainless steel appliances. Hardwood floors throughout the open concept first floor. First floor primary bedroom suite with luxurious master bath and large walkin closet with full closet system installed. Upstairs features two additional bedrooms, a loft and a full bath. Partially finished lower level features very high ceilings and plenty of room for expansion. City water, sewers and natural gas heat. All grounds and snow removal taken care of by the association. Enjoy the community indoor pool attached to the stunning million dollar clubhouse. Clubhouse includes fitness center, men's and women's locker rooms, pool table and a huge common area upstairs with full kitchen and separate card and conference rooms.
Zillow last checked: 8 hours ago
Listing updated: May 18, 2023 at 04:05pm
Listed by:
Stephen Guarrera 203-610-4295,
Carey & Guarrera Real Estate 203-925-0058
Bought with:
Thomas Cody, REB.0793301
YellowBrick Real Estate LLC
Source: Smart MLS,MLS#: 170558254
Facts & features
Interior
Bedrooms & bathrooms
- Bedrooms: 3
- Bathrooms: 3
- Full bathrooms: 2
- 1/2 bathrooms: 1
Primary bedroom
- Features: Full Bath, Hardwood Floor, Walk-In Closet(s)
- Level: Main
Bedroom
- Features: Wall/Wall Carpet
- Level: Upper
Bedroom
- Features: Wall/Wall Carpet
- Level: Upper
Family room
- Features: Fireplace, Hardwood Floor, Sliders
- Level: Main
Kitchen
- Features: Granite Counters, Hardwood Floor
- Level: Main
Loft
- Features: Wall/Wall Carpet
- Level: Upper
Heating
- Forced Air, Natural Gas
Cooling
- Central Air
Appliances
- Included: Oven/Range, Microwave, Range Hood, Refrigerator, Dishwasher, Tankless Water Heater
- Laundry: Main Level
Features
- Wired for Data, Open Floorplan
- Basement: Full
- Attic: Access Via Hatch
- Number of fireplaces: 1
- Common walls with other units/homes: End Unit
Interior area
- Total structure area: 2,398
- Total interior livable area: 2,398 sqft
- Finished area above ground: 2,398
Property
Parking
- Total spaces: 2
- Parking features: Attached, Paved
- Attached garage spaces: 2
Features
- Stories: 2
- Patio & porch: Deck
- Exterior features: Underground Sprinkler
- Has private pool: Yes
- Pool features: In Ground, Heated
Lot
- Features: Level, Sloped
Details
- Parcel number: 2695993
- Zoning: PDD
Construction
Type & style
- Home type: Condo
- Architectural style: Townhouse
- Property subtype: Condominium, Townhouse
- Attached to another structure: Yes
Materials
- Vinyl Siding
Condition
- New construction: No
- Year built: 2017
Utilities & green energy
- Sewer: Public Sewer
- Water: Public
Green energy
- Green verification: Home Energy Score
Community & neighborhood
Security
- Security features: Security System
Community
- Community features: Golf, Health Club, Park, Playground, Shopping/Mall
Location
- Region: Shelton
HOA & financial
HOA
- Has HOA: Yes
- HOA fee: $349 monthly
- Amenities included: Clubhouse, Exercise Room/Health Club, Pool, Management
- Services included: Maintenance Grounds, Snow Removal, Pool Service, Insurance
Price history
| Date | Event | Price |
|---|---|---|
| 5/18/2023 | Sold | $714,900$298/sqft |
Source: | ||
| 3/25/2023 | Listed for sale | $714,900$298/sqft |
Source: | ||
Public tax history
Tax history is unavailable.
Neighborhood: 06484
Nearby schools
GreatSchools rating
- 7/10Long Hill SchoolGrades: K-4Distance: 0.9 mi
- 3/10Intermediate SchoolGrades: 7-8Distance: 2.4 mi
- 7/10Shelton High SchoolGrades: 9-12Distance: 2.7 mi
Schools provided by the listing agent
- High: Shelton
Source: Smart MLS. This data may not be complete. We recommend contacting the local school district to confirm school assignments for this home.

Get pre-qualified for a loan
At Zillow Home Loans, we can pre-qualify you in as little as 5 minutes with no impact to your credit score.An equal housing lender. NMLS #10287.
Sell for more on Zillow
Get a free Zillow Showcase℠ listing and you could sell for .
$781,100
2% more+ $15,622
With Zillow Showcase(estimated)
$796,722


