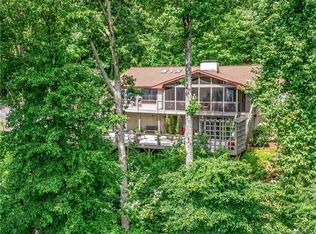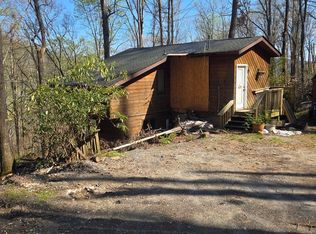This custom designed home in Fairview Forest is a classic combination of glass, wood, and stone and features 3 levels of indoor and outdoor living on 3.8 private acres. The main level is bathed in natural light from 2-story windows that also offer a breathtaking, year round view of the Blue Ridge Mountains. The open floor plan includes a combined modern kitchen, dining space w/stone fireplace, and living/sun room. The main level also includes 2 bedrooms, full bath, and huge wraparound deck perfect for entertaining. The loft enjoys the same mountain view, has a full bath w/small private terrace, and media/bonus room. The full basement has a cozy family room w/2nd fireplace, master bedroom, full bath, large laundry/utility room, and 4th bed/bonus room. Off the lower level family room, is a large covered porch w/porch swing and path leading off to explore the 3.8 acres. Enjoy the seclusion of your mountain retreat while being just 10-20 minutes to all of Asheville's amenities.
This property is off market, which means it's not currently listed for sale or rent on Zillow. This may be different from what's available on other websites or public sources.

