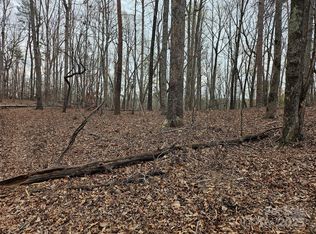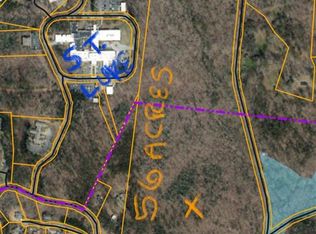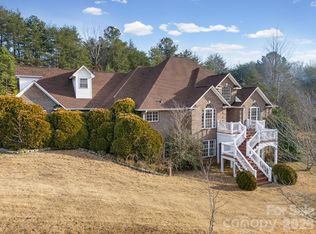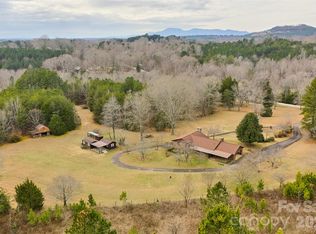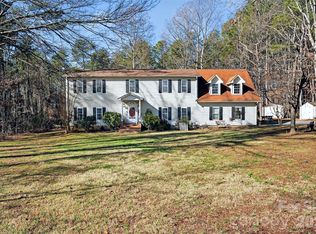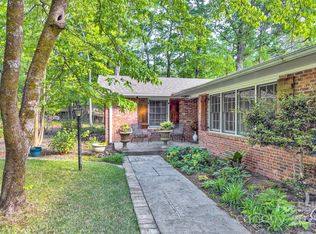A RARE opportunity to own a true Western North Carolina icon! This distinguished family home—constructed with logs transported from a cabin in Tennessee—is steeped in local history and timeless character. Long celebrated as a gathering place for the community, the property spans 4.5 picturesque acres, with the option to purchase additional surrounding land. The 4.5-acre parcel is part of a 55-acre parcel that is being surveyed and is currently listed. See MLS #4295084. ADDITIONAL ACREAGE is available with the house! Contact listing agents for details.
Ideally located within walking distance of downtown Columbus, the charming seat of Polk County, and just minutes from I-26, this estate offers convenient access to Asheville, Greenville, SC, and three major airports—perfectly balancing historic appeal with modern accessibility.
Step back in time and imagine the possibilities! Featuring five fireplaces, a magnificent hand-laid rock chimney, a slate roof, and wormy chestnut details, this residence showcases the masterful craftsmanship of a bygone era. A gas-fired boiler provides classic radiator heat throughout, preserving the home’s authentic warmth and charm. The original wood floors in the living area and kitchen have been recently refinished, revealing their rich natural beauty.
The pastoral setting, combined with wooded privacy and sweeping grounds, creates endless potential. Restore it as a grand private residence, design a multi-generational compound, establish community living, or reimagine it as a boutique retreat or event venue. With your thoughtful updates and renovation, the opportunities are truly limited only by your imagination.
This is your chance to own a piece of Polk County history and create a lasting family legacy.
Property is being sold “as is.” Seller will make no repairs. (Tax records currently reflect 55 acres).
Active
Price cut: $60K (1/26)
$790,000
102 Weaver Mill Rd, Columbus, NC 28722
3beds
3,177sqft
Est.:
Single Family Residence
Built in 1938
4.5 Acres Lot
$-- Zestimate®
$249/sqft
$-- HOA
What's special
Extensive rock chimneysPastoral groundsWormy chestnut woodFive fireplacesGas-fired boiler
- 365 days |
- 733 |
- 26 |
Zillow last checked: 8 hours ago
Listing updated: January 27, 2026 at 02:01am
Listing Provided by:
Jacob Lions jlions94@gmail.com,
JL Carolina LLC,
Tacy Apostolik,
JL Carolina LLC
Source: Canopy MLS as distributed by MLS GRID,MLS#: 4211548
Tour with a local agent
Facts & features
Interior
Bedrooms & bathrooms
- Bedrooms: 3
- Bathrooms: 4
- Full bathrooms: 3
- 1/2 bathrooms: 1
- Main level bedrooms: 2
Primary bedroom
- Level: Main
Bedroom s
- Level: Main
Bathroom full
- Level: Main
Kitchen
- Level: Main
Living room
- Level: Main
Heating
- Hot Water, Natural Gas, Other
Cooling
- Window Unit(s)
Appliances
- Included: Electric Range, Refrigerator
- Laundry: In Basement
Features
- Basement: Interior Entry,Unfinished
Interior area
- Total structure area: 3,177
- Total interior livable area: 3,177 sqft
- Finished area above ground: 3,177
- Finished area below ground: 0
Property
Parking
- Total spaces: 2
- Parking features: Detached Carport, Driveway, Detached Garage, Parking Space(s), Garage on Main Level
- Garage spaces: 2
- Has carport: Yes
- Has uncovered spaces: Yes
Features
- Levels: Two
- Stories: 2
- Patio & porch: Patio, Porch
Lot
- Size: 4.5 Acres
- Features: Cleared, Level, Wooded
Details
- Parcel number: P6035
- Zoning: M
- Special conditions: Standard
Construction
Type & style
- Home type: SingleFamily
- Architectural style: Old World
- Property subtype: Single Family Residence
Materials
- Log, Wood
- Foundation: Permanent, Stone
Condition
- New construction: No
- Year built: 1938
Utilities & green energy
- Sewer: Public Sewer
- Water: City
Community & HOA
Community
- Subdivision: None
Location
- Region: Columbus
Financial & listing details
- Price per square foot: $249/sqft
- Tax assessed value: $1,221,533
- Annual tax amount: $13,127
- Date on market: 1/28/2025
- Cumulative days on market: 365 days
- Listing terms: Cash,Conventional,Exchange
- Road surface type: Gravel, Paved
Estimated market value
Not available
Estimated sales range
Not available
$2,986/mo
Price history
Price history
| Date | Event | Price |
|---|---|---|
| 1/26/2026 | Price change | $790,000-7.1%$249/sqft |
Source: | ||
| 1/28/2025 | Listed for sale | $850,000+844.4%$268/sqft |
Source: | ||
| 9/10/2019 | Sold | $90,000+200%$28/sqft |
Source: Public Record Report a problem | ||
| 12/4/2013 | Sold | $30,000$9/sqft |
Source: Public Record Report a problem | ||
Public tax history
Public tax history
| Year | Property taxes | Tax assessment |
|---|---|---|
| 2024 | $13,127 +1.4% | $1,221,533 |
| 2023 | $12,944 +1.1% | $1,221,533 -1.5% |
| 2022 | $12,798 | $1,239,933 |
Find assessor info on the county website
BuyAbility℠ payment
Est. payment
$4,394/mo
Principal & interest
$3735
Property taxes
$382
Home insurance
$277
Climate risks
Neighborhood: 28722
Nearby schools
GreatSchools rating
- 5/10Tryon Elementary SchoolGrades: PK-5Distance: 2.8 mi
- 4/10Polk County Middle SchoolGrades: 6-8Distance: 4.5 mi
- 4/10Polk County High SchoolGrades: 9-12Distance: 2.1 mi
Schools provided by the listing agent
- Elementary: Tryon
- Middle: Polk
- High: Polk
Source: Canopy MLS as distributed by MLS GRID. This data may not be complete. We recommend contacting the local school district to confirm school assignments for this home.
- Loading
- Loading
