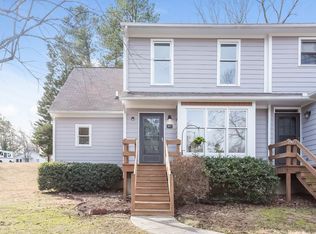Sold for $610,000
$610,000
102 Watters Rd, Carrboro, NC 27510
5beds
2,667sqft
Single Family Residence, Residential
Built in 1963
0.35 Acres Lot
$603,200 Zestimate®
$229/sqft
$4,852 Estimated rent
Home value
$603,200
$543,000 - $670,000
$4,852/mo
Zestimate® history
Loading...
Owner options
Explore your selling options
What's special
Beautifully situated on the tranquil, tree-lined Watters Road—a quiet, dead-end street just a short walk from downtown Carrboro—this thoughtfully positioned home offers both privacy and ample space for gardening enthusiasts. Rich in history, Watters Road is believed to trace its origins to the 18th-century Hillsborough Wagon Road, which served as a vital route for travelers and featured a tavern at its terminus. The main level of the home features three bedrooms and two bathrooms, complemented by a library and a spacious flex area ideal for games and gatherings. The kitchen and dining area are bathed in natural light, thanks to sliding glass doors that open onto a large deck, perfectly oriented to capture southern exposure. Upstairs, two additional bedrooms share a private bath, providing comfort and convenience. The full walk-out basement, which includes a greenhouse, offers potential for expansion or personalized customization; please note, its square footage is not included in the total listed. Meticulously cared for by the current owner, a certified Master Gardener, the yard is a testament to a passion for horticulture. Priced to reflect the opportunity for personal updates and remodeling, this home combines historical charm with great potential in a coveted location.
Zillow last checked: 8 hours ago
Listing updated: October 28, 2025 at 12:41am
Listed by:
Alma D Gaudette 919-971-7099,
Berkshire Hathaway HomeService
Bought with:
Karl Stromberg, 310370
DASH Carolina
Source: Doorify MLS,MLS#: 10082206
Facts & features
Interior
Bedrooms & bathrooms
- Bedrooms: 5
- Bathrooms: 3
- Full bathrooms: 2
- 1/2 bathrooms: 1
Heating
- Heat Pump
Cooling
- Central Air
Appliances
- Included: Cooktop, Gas Water Heater, Refrigerator
- Laundry: In Basement
Features
- Bathtub/Shower Combination, Bookcases, Built-in Features, Ceiling Fan(s), Entrance Foyer
- Flooring: Carpet, Hardwood, Vinyl
- Basement: Exterior Entry, Interior Entry, Unfinished, Walk-Out Access
- Number of fireplaces: 1
- Fireplace features: Great Room
Interior area
- Total structure area: 2,667
- Total interior livable area: 2,667 sqft
- Finished area above ground: 2,667
- Finished area below ground: 0
Property
Parking
- Total spaces: 5
- Parking features: Circular Driveway
- Uncovered spaces: 5
Features
- Levels: One and One Half
- Stories: 2
- Patio & porch: Covered, Enclosed, Front Porch
- Has view: Yes
Lot
- Size: 0.35 Acres
- Dimensions: 132 x 124 x 80 x 133
- Features: Back Yard, Corner Lot, Garden
Details
- Parcel number: 9779608015
- Special conditions: Standard
Construction
Type & style
- Home type: SingleFamily
- Architectural style: Ranch, Traditional
- Property subtype: Single Family Residence, Residential
Materials
- Brick Veneer, Cedar, Wood Siding
- Foundation: Other
- Roof: Shingle
Condition
- New construction: No
- Year built: 1963
Utilities & green energy
- Sewer: Public Sewer
- Water: Public
- Utilities for property: Electricity Connected, Natural Gas Connected, Septic Connected, Water Connected
Community & neighborhood
Location
- Region: Carrboro
- Subdivision: Not in a Subdivision
Price history
| Date | Event | Price |
|---|---|---|
| 5/1/2025 | Sold | $610,000+6.1%$229/sqft |
Source: | ||
| 3/18/2025 | Pending sale | $575,000$216/sqft |
Source: | ||
| 3/14/2025 | Listed for sale | $575,000$216/sqft |
Source: | ||
Public tax history
| Year | Property taxes | Tax assessment |
|---|---|---|
| 2025 | $7,755 +10.2% | $556,200 +36.2% |
| 2024 | $7,037 +1.7% | $408,300 |
| 2023 | $6,919 +1.1% | $408,300 |
Find assessor info on the county website
Neighborhood: 27510
Nearby schools
GreatSchools rating
- 5/10Carrboro Elementary SchoolGrades: PK-5Distance: 0.4 mi
- 8/10R D And Euzelle Smith Middle SchoolGrades: 6-8Distance: 1.5 mi
- 9/10Chapel Hill High SchoolGrades: 9-12Distance: 1.6 mi
Schools provided by the listing agent
- Elementary: CH/Carrboro - Carrboro
- Middle: CH/Carrboro - Smith
- High: CH/Carrboro - Chapel Hill
Source: Doorify MLS. This data may not be complete. We recommend contacting the local school district to confirm school assignments for this home.
Get a cash offer in 3 minutes
Find out how much your home could sell for in as little as 3 minutes with a no-obligation cash offer.
Estimated market value
$603,200
