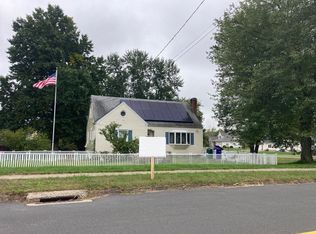Sold for $430,000 on 06/07/24
$430,000
102 Washington Road, Cromwell, CT 06416
3beds
1,870sqft
Single Family Residence
Built in 1987
0.36 Acres Lot
$471,800 Zestimate®
$230/sqft
$3,134 Estimated rent
Home value
$471,800
$429,000 - $519,000
$3,134/mo
Zestimate® history
Loading...
Owner options
Explore your selling options
What's special
Welcome to your dream home in the heart of a charming neighborhood! This beautiful colonial residence, boasting timeless appeal, awaits its next fortunate owner. Built in 1987, this property offers a perfect blend of classic design and modern comfort. Step inside to discover the warmth of this inviting home. The spacious fireplaced family room is an ideal space for cozy gatherings or quiet evenings by the hearth. With three bedrooms and 2 1/2 baths, there's plenty of room for family and guests to feel right at home. The spacious kitchen features ample cabinet space with plenty of room to add your own touch. There is even room for an eat-in dining area. A formal dining room could also double as an office. Outside, the allure continues with a lovely backyard, perfect for outdoor entertaining or simply relaxing in the sunshine. And with a two-car garage, you'll have plenty of space for parking and storage. One of the highlights of this home is the walkout basement, offering endless possibilities for additional living space, a home office, or a recreation room. The sturdy construction ensures that this home will stand the test of time, providing comfort and security for years to come. Located in a desirable neighborhood, this property offers the best of both worlds - a peaceful retreat with easy access to shopping, dining, and entertainment options. Don't miss this opportunity to make this charming colonial your own - Be prepared to fall in love.
Zillow last checked: 8 hours ago
Listing updated: October 01, 2024 at 02:00am
Listed by:
Barbara S. Puorro 860-558-9740,
Puorro Realty Group 860-558-9740
Bought with:
Margaret Curry, RES.0153083
William Raveis Real Estate
Source: Smart MLS,MLS#: 24015009
Facts & features
Interior
Bedrooms & bathrooms
- Bedrooms: 3
- Bathrooms: 3
- Full bathrooms: 2
- 1/2 bathrooms: 1
Primary bedroom
- Features: Bedroom Suite, Full Bath, Walk-In Closet(s)
- Level: Upper
Bedroom
- Features: Full Bath, Walk-In Closet(s), Wall/Wall Carpet
- Level: Upper
Bedroom
- Features: Wall/Wall Carpet
- Level: Upper
Dining room
- Features: Hardwood Floor
- Level: Main
Family room
- Features: Fireplace, French Doors, Wall/Wall Carpet
- Level: Main
Kitchen
- Features: Eating Space, Vinyl Floor
- Level: Main
Living room
- Features: Wall/Wall Carpet
- Level: Main
Heating
- Hot Water, Oil
Cooling
- Central Air
Appliances
- Included: Oven/Range, Refrigerator, Dishwasher, Washer, Dryer, Water Heater
- Laundry: Lower Level
Features
- Basement: Full,Walk-Out Access
- Attic: Access Via Hatch
- Number of fireplaces: 1
Interior area
- Total structure area: 1,870
- Total interior livable area: 1,870 sqft
- Finished area above ground: 1,870
Property
Parking
- Total spaces: 2
- Parking features: Attached
- Attached garage spaces: 2
Features
- Patio & porch: Deck
Lot
- Size: 0.36 Acres
- Features: Open Lot
Details
- Parcel number: 954288
- Zoning: R-15
Construction
Type & style
- Home type: SingleFamily
- Architectural style: Colonial
- Property subtype: Single Family Residence
Materials
- Vinyl Siding
- Foundation: Concrete Perimeter
- Roof: Shingle
Condition
- New construction: No
- Year built: 1987
Utilities & green energy
- Sewer: Public Sewer
- Water: Public
- Utilities for property: Cable Available
Community & neighborhood
Location
- Region: Cromwell
Price history
| Date | Event | Price |
|---|---|---|
| 6/7/2024 | Sold | $430,000-4.4%$230/sqft |
Source: | ||
| 5/3/2024 | Listed for sale | $450,000+135%$241/sqft |
Source: | ||
| 9/15/1992 | Sold | $191,500$102/sqft |
Source: Public Record | ||
Public tax history
| Year | Property taxes | Tax assessment |
|---|---|---|
| 2025 | $7,735 +7.6% | $251,230 +5.1% |
| 2024 | $7,188 +2.2% | $239,050 |
| 2023 | $7,030 +16.2% | $239,050 +31.7% |
Find assessor info on the county website
Neighborhood: 06416
Nearby schools
GreatSchools rating
- NAEdna C. Stevens SchoolGrades: PK-2Distance: 0.5 mi
- 8/10Cromwell Middle SchoolGrades: 6-8Distance: 0.8 mi
- 9/10Cromwell High SchoolGrades: 9-12Distance: 0.5 mi
Schools provided by the listing agent
- Elementary: Edna C. Stevens
- High: Cromwell
Source: Smart MLS. This data may not be complete. We recommend contacting the local school district to confirm school assignments for this home.

Get pre-qualified for a loan
At Zillow Home Loans, we can pre-qualify you in as little as 5 minutes with no impact to your credit score.An equal housing lender. NMLS #10287.
Sell for more on Zillow
Get a free Zillow Showcase℠ listing and you could sell for .
$471,800
2% more+ $9,436
With Zillow Showcase(estimated)
$481,236