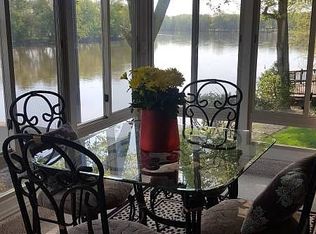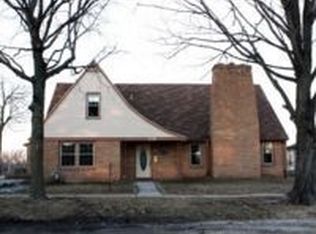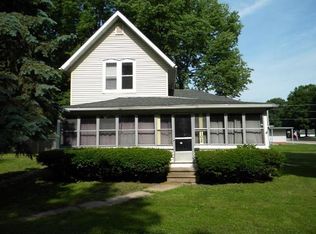Closed
$250,000
102 W Riverside Dr, Prophetstown, IL 61277
3beds
1,650sqft
Single Family Residence
Built in 1996
8,668.44 Square Feet Lot
$282,000 Zestimate®
$152/sqft
$1,939 Estimated rent
Home value
$282,000
$214,000 - $369,000
$1,939/mo
Zestimate® history
Loading...
Owner options
Explore your selling options
What's special
Don't Miss this Home! Water Front on the Rock River. Single Ranch home, with 3 Bedrooms, 2 1/2 Bath. Relax on the Back Porch watching River, and go down to the Large Deck. This basement will also walk out to patio for you could set up for the Grill! The doors in this home are 36" wide, and also have a elevator, to go to the basement. You would have a Backup Generator System. The Laundry is on the Main floor. 2 car heated Garage. A few items the family included are a pool table, deep freezer, and a safe. This Home is "AS IS".
Zillow last checked: 8 hours ago
Listing updated: September 15, 2024 at 01:21am
Listing courtesy of:
Robert Gage 630-369-2000,
Century 21 Circle
Bought with:
Suzette Hanover
Leonard Real Estate
Source: MRED as distributed by MLS GRID,MLS#: 12106575
Facts & features
Interior
Bedrooms & bathrooms
- Bedrooms: 3
- Bathrooms: 3
- Full bathrooms: 2
- 1/2 bathrooms: 1
Primary bedroom
- Features: Flooring (Carpet), Window Treatments (Display Window(s), Curtains/Drapes, Screens), Bathroom (Full)
- Level: Main
- Area: 168 Square Feet
- Dimensions: 14X12
Bedroom 2
- Features: Flooring (Carpet), Window Treatments (Double Pane Windows, Screens)
- Level: Main
- Area: 156 Square Feet
- Dimensions: 13X12
Bedroom 3
- Features: Flooring (Carpet), Window Treatments (Double Pane Windows, Curtains/Drapes, Screens)
- Level: Main
- Area: 132 Square Feet
- Dimensions: 12X11
Dining room
- Features: Flooring (Carpet), Window Treatments (Curtains/Drapes)
- Level: Main
- Area: 121 Square Feet
- Dimensions: 11X11
Kitchen
- Features: Kitchen (Pantry-Closet), Flooring (Porcelain Tile), Window Treatments (Display Window(s))
- Level: Main
- Area: 121 Square Feet
- Dimensions: 11X11
Laundry
- Features: Flooring (Ceramic Tile)
- Level: Main
- Area: 63 Square Feet
- Dimensions: 9X7
Living room
- Features: Flooring (Carpet), Window Treatments (Curtains/Drapes)
- Level: Second
- Area: 336 Square Feet
- Dimensions: 21X16
Screened porch
- Features: Flooring (Other), Window Treatments (Insulated Windows, Screens)
- Level: Main
- Area: 228 Square Feet
- Dimensions: 19X12
Heating
- Natural Gas
Cooling
- Central Air
Appliances
- Included: Range, Microwave, Dishwasher, Refrigerator, Washer, Dryer, Disposal
- Laundry: Main Level, Common Area
Features
- Elevator, 1st Floor Bedroom, 1st Floor Full Bath, Walk-In Closet(s), Pantry, Workshop
- Flooring: Carpet
- Windows: Screens, Window Treatments
- Basement: Partially Finished,Exterior Entry,Partial Exposure,Storage Space,Walk-Up Access,Daylight,Full,Walk-Out Access
Interior area
- Total structure area: 1,930
- Total interior livable area: 1,650 sqft
- Finished area below ground: 280
Property
Parking
- Total spaces: 2
- Parking features: Concrete, Garage Door Opener, On Site, Garage Owned, Attached, Garage
- Attached garage spaces: 2
- Has uncovered spaces: Yes
Accessibility
- Accessibility features: Accessible Hallway(s), No Disability Access
Features
- Stories: 1
- Patio & porch: Deck, Patio, Porch, Screened
- Exterior features: Balcony, Fire Pit
- Has view: Yes
- Waterfront features: Waterfront
Lot
- Size: 8,668 sqft
- Features: Views
Details
- Parcel number: 01533304004000
- Special conditions: None
Construction
Type & style
- Home type: SingleFamily
- Architectural style: Ranch
- Property subtype: Single Family Residence
Materials
- Brick
- Foundation: Concrete Perimeter
- Roof: Asphalt
Condition
- New construction: No
- Year built: 1996
Utilities & green energy
- Electric: Circuit Breakers
- Sewer: Public Sewer
- Water: Public
Community & neighborhood
Community
- Community features: Park, Pool, Curbs, Sidewalks, Street Lights, Street Paved
Location
- Region: Prophetstown
Other
Other facts
- Listing terms: Conventional
- Ownership: Fee Simple
Price history
| Date | Event | Price |
|---|---|---|
| 9/13/2024 | Sold | $250,000-7.1%$152/sqft |
Source: | ||
| 8/2/2024 | Contingent | $269,000$163/sqft |
Source: | ||
| 7/16/2024 | Listed for sale | $269,000$163/sqft |
Source: | ||
Public tax history
| Year | Property taxes | Tax assessment |
|---|---|---|
| 2024 | $4,238 +13.1% | $60,759 +9.7% |
| 2023 | $3,746 +14.5% | $55,402 +13.5% |
| 2022 | $3,272 +9.7% | $48,791 +9.8% |
Find assessor info on the county website
Neighborhood: 61277
Nearby schools
GreatSchools rating
- 5/10Prophetstown Elementary SchoolGrades: PK-3Distance: 0.3 mi
- 9/10Tampico Middle SchoolGrades: 6-8Distance: 0.3 mi
- 4/10Prophetstown High SchoolGrades: 9-12Distance: 0.3 mi
Schools provided by the listing agent
- Middle: Tampico Elementary School
- District: 3
Source: MRED as distributed by MLS GRID. This data may not be complete. We recommend contacting the local school district to confirm school assignments for this home.

Get pre-qualified for a loan
At Zillow Home Loans, we can pre-qualify you in as little as 5 minutes with no impact to your credit score.An equal housing lender. NMLS #10287.


