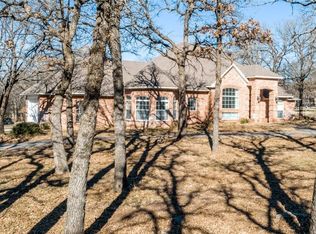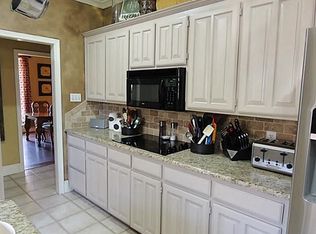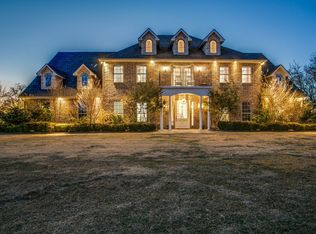Sold
Price Unknown
102 W Ridge St, Decatur, TX 76234
3beds
1,969sqft
Single Family Residence
Built in 1993
4.67 Acres Lot
$694,900 Zestimate®
$--/sqft
$2,415 Estimated rent
Home value
$694,900
$605,000 - $792,000
$2,415/mo
Zestimate® history
Loading...
Owner options
Explore your selling options
What's special
TWO Homes on over four acres!! Discover the perfect blend of country charm and modern comfort with this beautiful three-bedroom, two-bathroom brick home nestled on over four acres in sought-after Holly Ridge. Surrounded by mature trees and open space, this property is ready for all your farm animals! Step inside to an open floor plan featuring a spacious living room with a cozy wood-burning stove, perfect for chilly nights. The kitchen is a chef’s dream, boasting granite countertops, ample cabinet space, and a walk-in pantry. The primary suite serves as a private retreat, complete with a relaxing en-suite bathroom. But that’s not all! This property also includes a 2,024 square foot-built barndominium, offering two bedrooms, two bathrooms, energy-efficient spray foam insulation, and another wood-burning stove. The Square foot price does not reflect both units. Ideal for multi-generational living, guest accommodations, or even a rental opportunity! Out back, you’ll find a barn ready for horses, goats, sheep, or any animals you desire. The beautiful back porch and brand-new cabana provide the perfect setting to unwind and enjoy peaceful country evenings.Come see this incredible property for yourself—schedule a showing today!
Zillow last checked: 9 hours ago
Listing updated: July 28, 2025 at 11:28am
Listed by:
Tomie Fox 0634368,
Tomie Fox Real Estate Group 940-210-8088,
Lana Hamblin 0784016 940-255-4460,
Tomie Fox Real Estate Group
Bought with:
Ariel Watkins
Monument Realty
Source: NTREIS,MLS#: 20849952
Facts & features
Interior
Bedrooms & bathrooms
- Bedrooms: 3
- Bathrooms: 2
- Full bathrooms: 2
Primary bedroom
- Features: Ceiling Fan(s), Double Vanity, En Suite Bathroom, Garden Tub/Roman Tub, Separate Shower, Walk-In Closet(s)
- Level: First
- Dimensions: 18 x 13
Bedroom
- Features: Ceiling Fan(s)
- Level: First
- Dimensions: 12 x 11
Bedroom
- Features: Ceiling Fan(s)
- Level: First
- Dimensions: 12 x 11
Breakfast room nook
- Level: First
- Dimensions: 11 x 11
Dining room
- Level: First
- Dimensions: 12 x 12
Kitchen
- Features: Breakfast Bar, Built-in Features, Eat-in Kitchen, Granite Counters, Pantry, Walk-In Pantry
- Level: First
- Dimensions: 10 x 10
Laundry
- Level: First
- Dimensions: 8 x 5
Living room
- Features: Ceiling Fan(s), Fireplace
- Level: First
- Dimensions: 19 x 17
Heating
- Central, Electric
Cooling
- Central Air, Ceiling Fan(s), Electric
Appliances
- Included: Dishwasher, Disposal
- Laundry: Washer Hookup, Electric Dryer Hookup, Laundry in Utility Room
Features
- Built-in Features, Chandelier, Decorative/Designer Lighting Fixtures, Double Vanity, Eat-in Kitchen, Granite Counters, Open Floorplan, Pantry, Paneling/Wainscoting, Walk-In Closet(s)
- Flooring: Laminate, Tile
- Has basement: No
- Number of fireplaces: 1
- Fireplace features: Living Room, Wood Burning
Interior area
- Total interior livable area: 1,969 sqft
Property
Parking
- Total spaces: 2
- Parking features: Additional Parking, Concrete, Door-Multi, Driveway, Garage, On Site, Garage Faces Side
- Attached garage spaces: 2
- Has uncovered spaces: Yes
Features
- Levels: One
- Stories: 1
- Patio & porch: Rear Porch, Front Porch, Patio, Covered
- Pool features: None
- Fencing: Wire
Lot
- Size: 4.67 Acres
- Features: Acreage, Back Yard, Lawn, Landscaped, Many Trees, Subdivision
- Residential vegetation: Grassed, Partially Wooded
Details
- Additional structures: Barn(s), Stable(s)
- Parcel number: 760941
Construction
Type & style
- Home type: SingleFamily
- Architectural style: Barndominium,Traditional,Detached
- Property subtype: Single Family Residence
Materials
- Brick, Rock, Stone
- Foundation: Slab
- Roof: Composition
Condition
- Year built: 1993
Utilities & green energy
- Sewer: Septic Tank
- Utilities for property: Electricity Available, Electricity Connected, Septic Available
Community & neighborhood
Security
- Security features: Smoke Detector(s)
Location
- Region: Decatur
- Subdivision: Holly Ridge Estates
Other
Other facts
- Listing terms: Cash,Conventional,FHA,VA Loan
Price history
| Date | Event | Price |
|---|---|---|
| 7/25/2025 | Sold | -- |
Source: NTREIS #20849952 Report a problem | ||
| 6/30/2025 | Pending sale | $735,000$373/sqft |
Source: NTREIS #20849952 Report a problem | ||
| 6/23/2025 | Contingent | $735,000$373/sqft |
Source: NTREIS #20849952 Report a problem | ||
| 6/19/2025 | Price change | $735,000-2%$373/sqft |
Source: NTREIS #20849952 Report a problem | ||
| 4/30/2025 | Price change | $750,000-6.1%$381/sqft |
Source: NTREIS #20849952 Report a problem | ||
Public tax history
Tax history is unavailable.
Neighborhood: 76234
Nearby schools
GreatSchools rating
- 4/10Rann Elementary SchoolGrades: PK-5Distance: 3 mi
- 5/10McCarroll Middle SchoolGrades: 6-8Distance: 3.4 mi
- 5/10Decatur High SchoolGrades: 9-12Distance: 4.8 mi
Schools provided by the listing agent
- Elementary: Rann
- Middle: Mccarroll
- High: Decatur
- District: Decatur ISD
Source: NTREIS. This data may not be complete. We recommend contacting the local school district to confirm school assignments for this home.
Get a cash offer in 3 minutes
Find out how much your home could sell for in as little as 3 minutes with a no-obligation cash offer.
Estimated market value$694,900
Get a cash offer in 3 minutes
Find out how much your home could sell for in as little as 3 minutes with a no-obligation cash offer.
Estimated market value
$694,900


