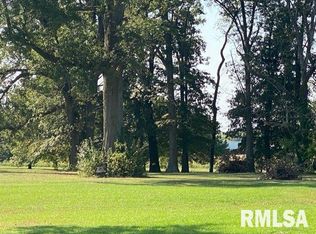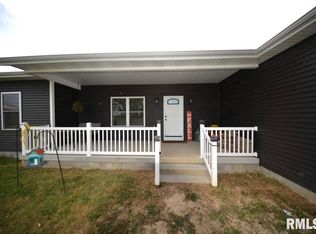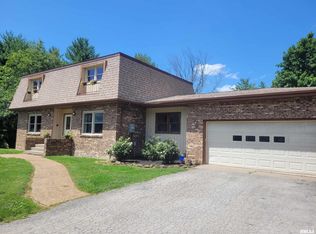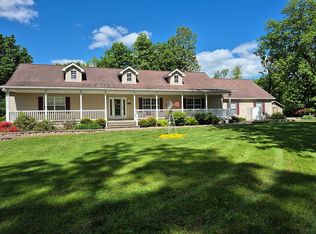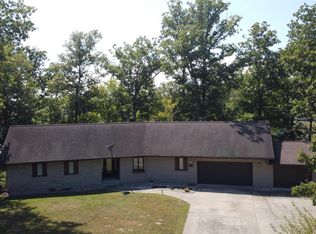102 W North St, Ina, IL 62846
What's special
- 446 days |
- 702 |
- 62 |
Likely to sell faster than
Zillow last checked: 8 hours ago
Listing updated: November 02, 2025 at 12:01pm
Lynette Ing Phone:618-435-5531,
MCCOLLUM REAL ESTATE

Facts & features
Interior
Bedrooms & bathrooms
- Bedrooms: 5
- Bathrooms: 4
- Full bathrooms: 3
- 1/2 bathrooms: 1
Bedroom 1
- Level: Main
- Dimensions: 13ft 0in x 19ft 1in
Bedroom 2
- Level: Upper
- Dimensions: 11ft 0in x 13ft 0in
Bedroom 3
- Level: Upper
- Dimensions: 16ft 0in x 14ft 1in
Bedroom 4
- Level: Upper
- Dimensions: 13ft 6in x 14ft 4in
Bedroom 5
- Level: Upper
- Dimensions: 10ft 0in x 12ft 0in
Other
- Level: Main
- Dimensions: 15ft 4in x 15ft 7in
Other
- Area: 1720
Additional room
- Description: Pantry
- Level: Main
- Dimensions: 8ft 5in x 5ft 1in
Kitchen
- Level: Main
- Dimensions: 15ft 11in x 17ft 0in
Laundry
- Level: Main
- Dimensions: 7ft 8in x 9ft 7in
Living room
- Level: Main
- Dimensions: 17ft 8in x 15ft 1in
Main level
- Area: 1720
Upper level
- Area: 1332
Heating
- Electric, Geothermal
Cooling
- Central Air
Appliances
- Included: Dishwasher, Disposal, Range Hood, Microwave, Range, Electric Water Heater
Features
- High Speed Internet, Solid Surface Counter, Ceiling Fan(s)
- Windows: Window Treatments, Blinds
- Basement: Finished,Full
- Number of fireplaces: 1
- Fireplace features: Gas Log, Living Room
Interior area
- Total structure area: 3,052
- Total interior livable area: 4,772 sqft
Video & virtual tour
Property
Parking
- Total spaces: 2
- Parking features: Attached, Gravel, Private
- Attached garage spaces: 2
- Details: Number Of Garage Remotes: 2
Features
- Levels: Two
- Patio & porch: Porch, Screened
Lot
- Size: 4.45 Acres
- Features: Corner Lot, Extra Lot, Level
Details
- Additional structures: Shed(s)
- Additional parcels included: 1520354010 1520354004 1520354009 1520354011
- Parcel number: 1520351008
- Zoning description: agricultural
Construction
Type & style
- Home type: SingleFamily
- Property subtype: Single Family Residence, Residential
Materials
- Frame, Vinyl Siding
- Foundation: Concrete Perimeter
- Roof: Shingle
Condition
- New construction: No
- Year built: 2002
Utilities & green energy
- Sewer: Public Sewer
- Water: Public
Community & HOA
Community
- Subdivision: None
Location
- Region: Ina
Financial & listing details
- Price per square foot: $73/sqft
- Annual tax amount: $7,863
- Date on market: 9/20/2024
- Cumulative days on market: 450 days
- Road surface type: Paved
(618) 218-1989
By pressing Contact Agent, you agree that the real estate professional identified above may call/text you about your search, which may involve use of automated means and pre-recorded/artificial voices. You don't need to consent as a condition of buying any property, goods, or services. Message/data rates may apply. You also agree to our Terms of Use. Zillow does not endorse any real estate professionals. We may share information about your recent and future site activity with your agent to help them understand what you're looking for in a home.
Estimated market value
Not available
Estimated sales range
Not available
Not available
Price history
Price history
| Date | Event | Price |
|---|---|---|
| 10/28/2025 | Price change | $349,000-5.4%$73/sqft |
Source: | ||
| 9/11/2025 | Price change | $369,000-7.7%$77/sqft |
Source: | ||
| 5/23/2025 | Price change | $399,900-4.8%$84/sqft |
Source: | ||
| 5/1/2025 | Price change | $419,900-1.2%$88/sqft |
Source: | ||
| 3/25/2025 | Price change | $424,900-3.4%$89/sqft |
Source: | ||
Public tax history
Public tax history
Tax history is unavailable.BuyAbility℠ payment
Climate risks
Neighborhood: 62846
Nearby schools
GreatSchools rating
- 8/10Spring Garden Middle SchoolGrades: 5-8Distance: 0.5 mi
- 4/10Mount Vernon High SchoolGrades: 9-12Distance: 9.4 mi
- 7/10Spring Garden Elementary SchoolGrades: K-4Distance: 7.3 mi
Schools provided by the listing agent
- Elementary: Spring Garden Cons SD178
- Middle: Spring Garden SD 178
- High: Mt Vernon
Source: RMLS Alliance. This data may not be complete. We recommend contacting the local school district to confirm school assignments for this home.
- Loading
