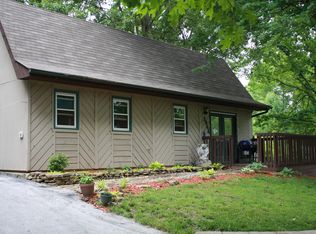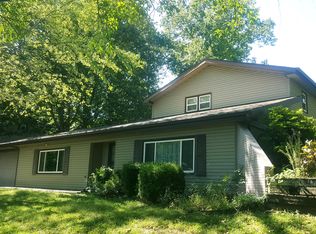Closed
Price Unknown
102 W Jay Street, Ozark, MO 65721
3beds
1,964sqft
Single Family Residence
Built in 1970
0.68 Acres Lot
$255,300 Zestimate®
$--/sqft
$1,827 Estimated rent
Home value
$255,300
$232,000 - $281,000
$1,827/mo
Zestimate® history
Loading...
Owner options
Explore your selling options
What's special
This split level home has so much to offer! Nearly 2000sf, over two-thirds of an acre with a large extra parking pad, an additional detached conditioned space with its own half bath, and a pool!While the home offers 3 traditional bedrooms, the lower level is currently setup for a 4th and 5th bedroom. This could easily be used as a 4th bedroom and 2nd living area. The detached space is only a couple paces out the back door and could even function as a 6th bedroom!! The options are unlimited.All within walking distance to Downtown Ozark & Historic District. Minutes away from eateries and grocery.
Zillow last checked: 8 hours ago
Listing updated: June 09, 2025 at 03:24pm
Listed by:
Mikey Robertson 417-350-4473,
Alpha Realty MO, LLC
Bought with:
Chad Jones, 2021000428
Keller Williams
Source: SOMOMLS,MLS#: 60292215
Facts & features
Interior
Bedrooms & bathrooms
- Bedrooms: 3
- Bathrooms: 3
- Full bathrooms: 1
- 1/2 bathrooms: 2
Bedroom 1
- Area: 110
- Dimensions: 10 x 11
Bedroom 2
- Area: 132
- Dimensions: 12 x 11
Bedroom 3
- Area: 143
- Dimensions: 13 x 11
Bedroom 4
- Area: 160
- Dimensions: 16 x 10
Bathroom half
- Area: 28
- Dimensions: 4 x 7
Bathroom half
- Area: 20
- Dimensions: 5 x 4
Bathroom full
- Area: 88
- Dimensions: 11 x 8
Deck
- Area: 595
- Dimensions: 17 x 35
Dining area
- Area: 132
- Dimensions: 12 x 11
Family room
- Area: 275
- Dimensions: 25 x 11
Garage
- Area: 650
- Dimensions: 26 x 25
Kitchen
- Area: 156
- Dimensions: 12 x 13
Laundry
- Area: 30
- Dimensions: 5 x 6
Living room
- Area: 252
- Dimensions: 21 x 12
Porch
- Area: 80
- Dimensions: 8 x 10
Workshop
- Area: 195
- Dimensions: 15 x 13
Heating
- Forced Air, Natural Gas
Cooling
- Central Air
Appliances
- Included: Dishwasher, Drinking Water Dispenser, Built-In Electric Oven, Water Softener Owned, Electric Water Heater, Disposal
- Laundry: Main Level, W/D Hookup
Features
- Laminate Counters, Internet - DSL, Internet - Cable
- Flooring: Carpet, Tile, Laminate
- Doors: Storm Door(s)
- Windows: Double Pane Windows
- Basement: Sump Pump,Storage Space,Interior Entry,Finished,Partial
- Attic: Access Only:No Stairs
- Has fireplace: Yes
- Fireplace features: Wood Burning, Basement
Interior area
- Total structure area: 1,964
- Total interior livable area: 1,964 sqft
- Finished area above ground: 1,964
- Finished area below ground: 0
Property
Parking
- Total spaces: 2
- Parking features: Garage Door Opener, Private, Garage Faces Front
- Attached garage spaces: 2
Features
- Levels: One
- Stories: 1
- Patio & porch: Deck, Front Porch
- Exterior features: Rain Gutters, Cable Access
- Pool features: Above Ground
Lot
- Size: 0.68 Acres
- Dimensions: 194 x 153
- Features: Cleared
Details
- Additional structures: Other
- Parcel number: 110726002018010000
Construction
Type & style
- Home type: SingleFamily
- Architectural style: Ranch
- Property subtype: Single Family Residence
Materials
- Brick, Vinyl Siding, Concrete, Block
- Foundation: Block, Slab
- Roof: Asphalt
Condition
- Year built: 1970
Utilities & green energy
- Sewer: Public Sewer
- Water: Public
- Utilities for property: Cable Available
Green energy
- Energy efficient items: HVAC, Thermostat
Community & neighborhood
Security
- Security features: Smoke Detector(s)
Location
- Region: Ozark
- Subdivision: Southern Hills
Other
Other facts
- Listing terms: Cash,VA Loan,USDA/RD,FHA,Conventional
- Road surface type: Asphalt, Concrete
Price history
| Date | Event | Price |
|---|---|---|
| 6/9/2025 | Sold | -- |
Source: | ||
| 4/23/2025 | Pending sale | $250,000$127/sqft |
Source: | ||
| 4/17/2025 | Listed for sale | $250,000$127/sqft |
Source: | ||
| 11/4/2008 | Sold | -- |
Source: Public Record | ||
Public tax history
| Year | Property taxes | Tax assessment |
|---|---|---|
| 2024 | $1,455 +0.1% | $23,240 |
| 2023 | $1,453 +16.6% | $23,240 +16.8% |
| 2022 | $1,246 | $19,890 |
Find assessor info on the county website
Neighborhood: 65721
Nearby schools
GreatSchools rating
- NAOzark Tigerpaw Early Child CenterGrades: PK-KDistance: 0.5 mi
- 6/10Ozark Jr. High SchoolGrades: 8-9Distance: 1 mi
- 8/10Ozark High SchoolGrades: 9-12Distance: 1.4 mi
Schools provided by the listing agent
- Elementary: OZ South
- Middle: Ozark
- High: Ozark
Source: SOMOMLS. This data may not be complete. We recommend contacting the local school district to confirm school assignments for this home.

