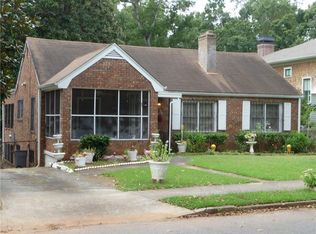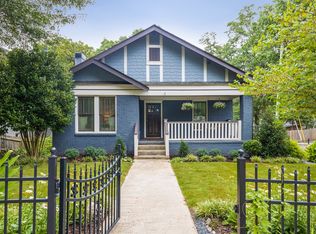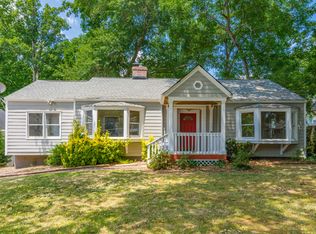Closed
$750,000
102 W Hill St, Decatur, GA 30030
4beds
--sqft
Single Family Residence
Built in 1930
7,405.2 Square Feet Lot
$733,100 Zestimate®
$--/sqft
$4,150 Estimated rent
Home value
$733,100
$674,000 - $799,000
$4,150/mo
Zestimate® history
Loading...
Owner options
Explore your selling options
What's special
Just a block from Downtown Oakhurst, sitting on a lush corner lot, this 4-bedroom, 2-bath home is brimming with charm and character. From the moment you step inside, the entryway greets you with reclaimed wood salvaged from the original house, a nod to the home's rich history. An open staircase ties the main living spaces together, leading you into a warm and inviting flow between the family room, open dining area, and chef's kitchen. The kitchen itself is a masterpiece, blending timeless design with modern convenience-featuring a massive stone island, butcher block counters, farmhouse sink, wine cooler, and stainless steel appliances. The primary bedroom is conveniently located on the main level, while the bathrooms have been thoughtfully updated to honor the home's style. Outside, the expansive, private, fenced backyard offers endless opportunities for gatherings, gardening, or quiet afternoons. Freshly painted! New HVAC system installed in 2017. New tankless gas water heater installed in 2024. Crawlspace fully encapsulated. New windows installed. Enjoy a move-in ready home, thoughtfully maintained, and packed with unique, custom details! Home is minutes from shops, restaurants, and more in Kirkwood, Downtown Decatur Square, and Avondale Estates. Walk or bike to all of the nearby, award-winning City of Decatur schools! Love where you live with a community that celebrates throughout the year with cherished traditions like Porchfest, Mead Road Mardi Gras Parade, and Jazz Nights.
Zillow last checked: 8 hours ago
Listing updated: October 21, 2025 at 12:36pm
Listed by:
Lindley Knight 404-261-6300,
Beacham & Company
Bought with:
James Chapman, 213059
Keller Williams Community Partners
Source: GAMLS,MLS#: 10602274
Facts & features
Interior
Bedrooms & bathrooms
- Bedrooms: 4
- Bathrooms: 2
- Full bathrooms: 2
- Main level bathrooms: 1
- Main level bedrooms: 1
Kitchen
- Features: Breakfast Area, Breakfast Bar, Breakfast Room
Heating
- Central
Cooling
- Ceiling Fan(s), Central Air
Appliances
- Included: Dishwasher, Disposal, Microwave, Refrigerator, Tankless Water Heater, Washer
- Laundry: Mud Room
Features
- Beamed Ceilings, High Ceilings, Master On Main Level, Walk-In Closet(s)
- Flooring: Hardwood
- Windows: Double Pane Windows
- Basement: Crawl Space,Interior Entry,Partial
- Has fireplace: No
- Common walls with other units/homes: No Common Walls
Interior area
- Total structure area: 0
- Finished area above ground: 0
- Finished area below ground: 0
Property
Parking
- Total spaces: 2
- Parking features: Kitchen Level, Parking Pad
- Has uncovered spaces: Yes
Features
- Levels: Two
- Stories: 2
- Patio & porch: Patio
- Fencing: Back Yard
- Waterfront features: No Dock Or Boathouse
- Body of water: None
Lot
- Size: 7,405 sqft
- Features: Corner Lot, Level, Private
Details
- Parcel number: 15 214 03 060
Construction
Type & style
- Home type: SingleFamily
- Architectural style: Craftsman
- Property subtype: Single Family Residence
Materials
- Concrete
- Roof: Composition
Condition
- Resale
- New construction: No
- Year built: 1930
Utilities & green energy
- Electric: 220 Volts
- Sewer: Public Sewer
- Water: Public
- Utilities for property: Cable Available, Electricity Available, High Speed Internet, Natural Gas Available, Phone Available, Sewer Available, Water Available
Community & neighborhood
Security
- Security features: Carbon Monoxide Detector(s), Smoke Detector(s)
Community
- Community features: Park, Near Public Transport, Walk To Schools, Near Shopping
Location
- Region: Decatur
- Subdivision: Oakhurst
HOA & financial
HOA
- Has HOA: No
- Services included: None
Other
Other facts
- Listing agreement: Exclusive Right To Sell
Price history
| Date | Event | Price |
|---|---|---|
| 9/30/2025 | Sold | $750,000-6.1% |
Source: | ||
| 9/22/2025 | Pending sale | $799,000 |
Source: | ||
| 9/11/2025 | Listed for sale | $799,000-5.9% |
Source: | ||
| 9/10/2025 | Listing removed | $849,000 |
Source: | ||
| 8/28/2025 | Price change | $849,000-2.3% |
Source: | ||
Public tax history
| Year | Property taxes | Tax assessment |
|---|---|---|
| 2025 | $16,807 +7.9% | $271,280 +7.2% |
| 2024 | $15,582 +734902.8% | $252,960 +6.6% |
| 2023 | $2 -20.3% | $237,280 +16% |
Find assessor info on the county website
Neighborhood: Oakhurst
Nearby schools
GreatSchools rating
- 8/10Fifth Avenue Elementary SchoolGrades: 3-5Distance: 0.6 mi
- 8/10Beacon Hill Middle SchoolGrades: 6-8Distance: 0.6 mi
- 9/10Decatur High SchoolGrades: 9-12Distance: 0.8 mi
Schools provided by the listing agent
- Elementary: Oakhurst
- Middle: Beacon Hill
- High: Decatur
Source: GAMLS. This data may not be complete. We recommend contacting the local school district to confirm school assignments for this home.
Get a cash offer in 3 minutes
Find out how much your home could sell for in as little as 3 minutes with a no-obligation cash offer.
Estimated market value$733,100
Get a cash offer in 3 minutes
Find out how much your home could sell for in as little as 3 minutes with a no-obligation cash offer.
Estimated market value
$733,100


