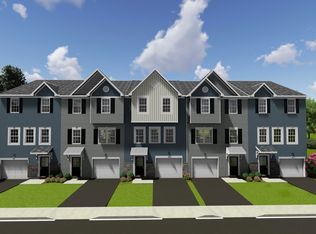Sold for $290,000
$290,000
102 W 4th Ave, Ranson, WV 25438
4beds
1,832sqft
Single Family Residence
Built in 1900
5,750 Square Feet Lot
$313,900 Zestimate®
$158/sqft
$1,942 Estimated rent
Home value
$313,900
$298,000 - $330,000
$1,942/mo
Zestimate® history
Loading...
Owner options
Explore your selling options
What's special
New Price! New Price!!! In the Heart of Ranson! 102 West 4th Avenue has a modern vibe inside and the charm of a 1900s home. This property has been brought up to date for today's lifestyle. This newly renovated home has an open floor plan that floods the house with light, a new kitchen, new bathrooms, new appliances, new luxury vinyl flooring throughout, upgraded electric and plumbing, and new vinyl siding. The primary bedroom and bathroom are on the main floor with an extra room off the primary bedroom that could be a sitting room or an office. The large family room is perfect for entertaining and has lots of light. The second floor has 3 bedrooms and full bathroom, plus attic access for extra storage. There are 2 new decks off the rear entrances and the crawl space is accessible from inside the home. The lot is large, flat and accessible. This property is conveniently located in the heart of Ranson, within walking distance of the hospital and medical facilities, shops, restaurants and more. 102 West 4th Avenue also has commercial possibilities. It is zoned T4L. See Article 5 in the listing documents. All renovations have passed The Ranson City inspections codes. Please schedule showings online.
Zillow last checked: 8 hours ago
Listing updated: October 30, 2024 at 06:02pm
Listed by:
Kimberly Wheatley 304-671-1065,
Samson Properties
Bought with:
Kimberly Wheatley, 0225208121
Samson Properties
Source: Bright MLS,MLS#: WVJF2010304
Facts & features
Interior
Bedrooms & bathrooms
- Bedrooms: 4
- Bathrooms: 2
- Full bathrooms: 2
- Main level bathrooms: 1
- Main level bedrooms: 1
Basement
- Area: 0
Heating
- Heat Pump, Electric
Cooling
- Central Air, Electric
Appliances
- Included: Microwave, Dishwasher, Disposal, Dryer, Energy Efficient Appliances, Exhaust Fan, Oven/Range - Electric, Refrigerator, Stainless Steel Appliance(s), Washer, Water Heater, Electric Water Heater
- Laundry: Main Level
Features
- Attic, Breakfast Area, Combination Kitchen/Dining, Entry Level Bedroom, Family Room Off Kitchen, Open Floorplan, Kitchen Island, Upgraded Countertops, Dry Wall
- Flooring: Engineered Wood
- Has basement: No
- Has fireplace: No
Interior area
- Total structure area: 1,832
- Total interior livable area: 1,832 sqft
- Finished area above ground: 1,832
- Finished area below ground: 0
Property
Parking
- Parking features: Crushed Stone, Off Street
Accessibility
- Accessibility features: None
Features
- Levels: Two
- Stories: 2
- Exterior features: Sidewalks, Street Lights
- Pool features: None
Lot
- Size: 5,750 sqft
- Features: Level, Rear Yard
Details
- Additional structures: Above Grade, Below Grade
- Parcel number: 08 6015500000000
- Zoning: 101
- Special conditions: Standard
Construction
Type & style
- Home type: SingleFamily
- Architectural style: Colonial
- Property subtype: Single Family Residence
Materials
- Stick Built, Vinyl Siding
- Foundation: Block, Crawl Space
- Roof: Architectural Shingle
Condition
- Excellent
- New construction: No
- Year built: 1900
- Major remodel year: 2023
Utilities & green energy
- Sewer: Public Sewer
- Water: Public
- Utilities for property: Electricity Available, Cable Connected, Water Available, Cable
Community & neighborhood
Location
- Region: Ranson
- Subdivision: City Of Ranson
- Municipality: Ranson
Other
Other facts
- Listing agreement: Exclusive Right To Sell
- Listing terms: Cash,Conventional,FHA,VA Loan
- Ownership: Fee Simple
Price history
| Date | Event | Price |
|---|---|---|
| 5/15/2024 | Sold | $290,000-4.9%$158/sqft |
Source: | ||
| 5/2/2024 | Pending sale | $305,000$166/sqft |
Source: | ||
| 4/19/2024 | Price change | $305,000-3.2%$166/sqft |
Source: | ||
| 2/2/2024 | Listed for sale | $315,000+5.4%$172/sqft |
Source: | ||
| 10/20/2022 | Listing removed | $299,000$163/sqft |
Source: | ||
Public tax history
| Year | Property taxes | Tax assessment |
|---|---|---|
| 2025 | $2,097 +47.8% | $149,800 +49.9% |
| 2024 | $1,419 +0.4% | $99,900 +0.2% |
| 2023 | $1,414 +13.2% | $99,700 +15.1% |
Find assessor info on the county website
Neighborhood: 25438
Nearby schools
GreatSchools rating
- 3/10Ranson Elementary SchoolGrades: PK-5Distance: 0.6 mi
- 7/10Wildwood Middle SchoolGrades: 6-8Distance: 4.5 mi
- 7/10Jefferson High SchoolGrades: 9-12Distance: 4.3 mi
Schools provided by the listing agent
- District: Jefferson County Schools
Source: Bright MLS. This data may not be complete. We recommend contacting the local school district to confirm school assignments for this home.
Get a cash offer in 3 minutes
Find out how much your home could sell for in as little as 3 minutes with a no-obligation cash offer.
Estimated market value$313,900
Get a cash offer in 3 minutes
Find out how much your home could sell for in as little as 3 minutes with a no-obligation cash offer.
Estimated market value
$313,900
