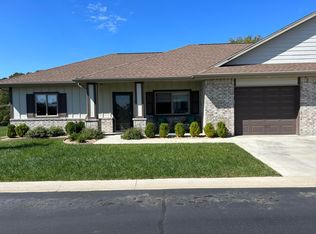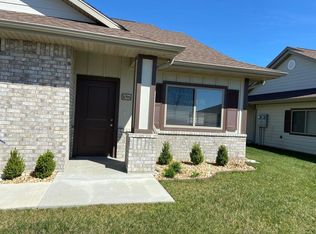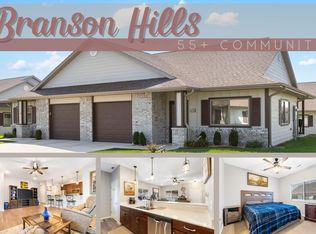Closed
Price Unknown
102 Vista View Drive #B, Branson, MO 65616
2beds
1,118sqft
Duplex
Built in 2020
-- sqft lot
$275,200 Zestimate®
$--/sqft
$1,424 Estimated rent
Home value
$275,200
$248,000 - $308,000
$1,424/mo
Zestimate® history
Loading...
Owner options
Explore your selling options
What's special
Welcome to your new home in the highly sought-after 55+ community of Summit Ridge in Branson, MO! This beautiful 2-bedroom, 2-bathroom patio home is a rare find, having been gently used as a vacation home with less than 60 nights of occupancy by the sellers. Inside, you'll find stunning laminate flooring throughout the main living areas, with plush carpeting in the bedrooms for added comfort. The kitchen is a chef's delight, featuring quartz countertops and stainless steel appliances. The master suite offers a walk-in shower, providing a touch of luxury and convenience. Additional features include a 2-car attached garage, providing ample storage and easy access. The community amenities are second to none, offering a clubhouse, exercise room, lawn maintenance, and snow removal, ensuring a low-maintenance lifestyle.Located in north Branson, this home is perfectly situated close to shopping, restaurants, medical care, golf courses, the rec plex, and much more. Don't miss out on this incredible opportunity to enjoy peaceful, carefree living in a prime location. Schedule your showing today!
Zillow last checked: 8 hours ago
Listing updated: December 13, 2024 at 12:01pm
Listed by:
Shannen White 417-544-0411,
White Magnolia Real Estate LLC
Bought with:
Shannen White, 2017043557
White Magnolia Real Estate LLC
Source: SOMOMLS,MLS#: 60275884
Facts & features
Interior
Bedrooms & bathrooms
- Bedrooms: 2
- Bathrooms: 2
- Full bathrooms: 2
Heating
- Central, Electric
Cooling
- Central Air, Ceiling Fan(s)
Appliances
- Included: Electric Cooktop, Microwave, Electric Water Heater, Disposal, Dishwasher
- Laundry: In Garage, W/D Hookup
Features
- Quartz Counters, Walk-In Closet(s)
- Flooring: Carpet, Laminate
- Has basement: No
- Has fireplace: No
Interior area
- Total structure area: 1,118
- Total interior livable area: 1,118 sqft
- Finished area above ground: 1,118
- Finished area below ground: 0
Property
Parking
- Total spaces: 2
- Parking features: Driveway
- Attached garage spaces: 2
- Has uncovered spaces: Yes
Features
- Levels: One
- Stories: 1
- Patio & porch: Patio, Covered, Rear Porch, Front Porch
Lot
- Size: 5,227 sqft
- Dimensions: 74 x 71.2
- Features: Sprinklers In Front, Level, Sprinklers In Rear
Details
- Parcel number: 084.018000000005.046
Construction
Type & style
- Home type: MultiFamily
- Architectural style: Patio Home
- Property subtype: Duplex
- Attached to another structure: Yes
Materials
- HardiPlank Type, Brick
- Foundation: Slab
- Roof: Composition
Condition
- Year built: 2020
Utilities & green energy
- Sewer: Public Sewer
- Water: Public
Community & neighborhood
Security
- Security features: Smoke Detector(s)
Location
- Region: Branson
- Subdivision: Summit Ridge Residences
HOA & financial
HOA
- HOA fee: $225 monthly
- Services included: Common Area Maintenance, Exercise Room, Clubhouse, Maintenance Structure, Insurance, Trash, Snow Removal, Maintenance Grounds
- Association phone: 217-412-0027
Other
Other facts
- Listing terms: Cash,VA Loan,USDA/RD,FHA,Conventional
- Road surface type: Asphalt, Concrete
Price history
| Date | Event | Price |
|---|---|---|
| 12/13/2024 | Sold | -- |
Source: | ||
| 11/14/2024 | Pending sale | $265,000$237/sqft |
Source: | ||
| 8/20/2024 | Listed for sale | $265,000$237/sqft |
Source: | ||
Public tax history
| Year | Property taxes | Tax assessment |
|---|---|---|
| 2024 | $1,883 -0.3% | $22,370 |
| 2023 | $1,888 +3.3% | $22,370 |
| 2022 | $1,827 +169.7% | $22,370 +1000.3% |
Find assessor info on the county website
Neighborhood: 65616
Nearby schools
GreatSchools rating
- 9/10Buchanan ElementaryGrades: K-3Distance: 1.1 mi
- 3/10Branson Jr. High SchoolGrades: 7-8Distance: 2.3 mi
- 7/10Branson High SchoolGrades: 9-12Distance: 1 mi
Schools provided by the listing agent
- Elementary: Branson Buchanan
- Middle: Branson
- High: Branson
Source: SOMOMLS. This data may not be complete. We recommend contacting the local school district to confirm school assignments for this home.


