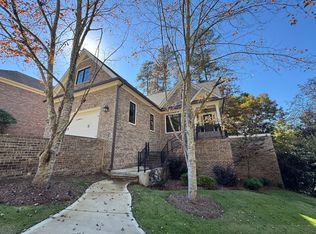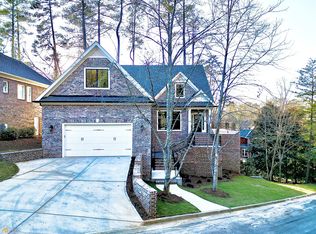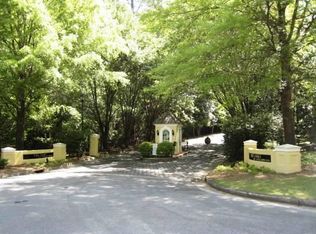Gated Community in high demand right in town. Sweet home with wide open spaces and loads of light. Sunroom overlooks private, fenced small back yard. Office with built in bookshelves. Vaulted ceilings in great room with a wet bar. Hardwood floors and tile baths. Launcher for front and side yards is included int HOA fees of $175 month. Garbage pickup, pine straw, gutter clean outs 2 x year, and irrigation for front also part of HOA. This neighborhood sells quickly so see it soon.
This property is off market, which means it's not currently listed for sale or rent on Zillow. This may be different from what's available on other websites or public sources.



