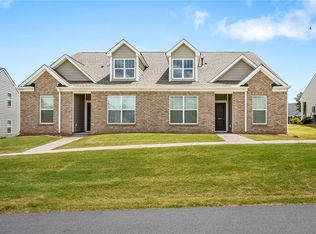Quality built A.B. Roberts home just off of 81 north and close to everything! All brick, 4 bedroom 3 bath with open floor plan. Hardwoods in den, dining room, hallways and master bedroom. Large master bedroom has gorgeous 12 ft 10 ' vaulted ceilings and a walk in closet with up fitted shelving. Master bath with double sinks, jetted garden tub and separate walk in shower. 3 bedrooms and 2 baths on the main level. Upstairs is another bedroom, bath and small den with attic storage. Spacious kitchen with granite counter tops and lots of LED lighting. Tons of cabinet space. Soft close cabinets, pull out shelving 2 lazy susans. Family room is open and also loaded with LED lights. Formal dining room. Rocking chair front porch. Sun room added in 2018 and it over looks the fenced patio. Central Vac, alarm system and underground irrigation. New gas logs with remote control installed in 2017. Termite bond with Mac's Exterminating. 2291 square feet. In the TLH, McCants and Northpointe schools.
This property is off market, which means it's not currently listed for sale or rent on Zillow. This may be different from what's available on other websites or public sources.
