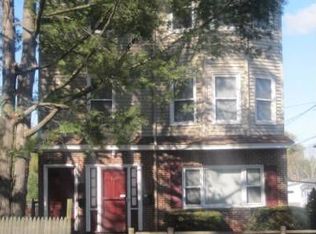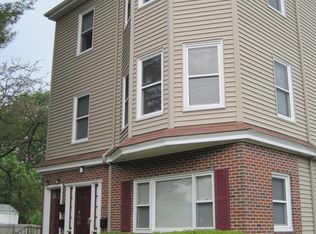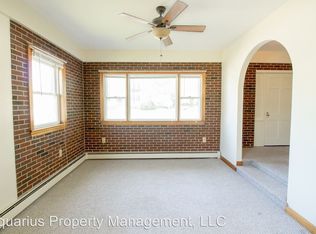This East Deering recently remodeled 2-bedroom, 2 bathroom home offers modern amenities to include vinyl siding, fresh paint throughout, new appliances, furnace, updated kitchen with a new deck, and newly remodeled bathrooms, yet maintains the craftsmanship of the century-old hardwood floors, staircase, and doors. The modern color palette and finishings offer the perfect lift to bring this home into the 21st century. With this location you are moments away from Botto's Bakery, Beals Ice Cream, Back Cove, Eastern Promenade Trail, Mackworth Island and so much more!
This property is off market, which means it's not currently listed for sale or rent on Zillow. This may be different from what's available on other websites or public sources.


